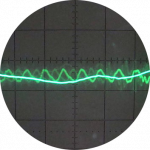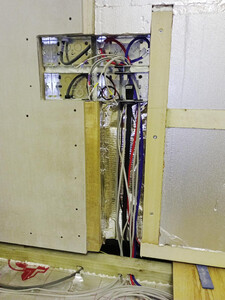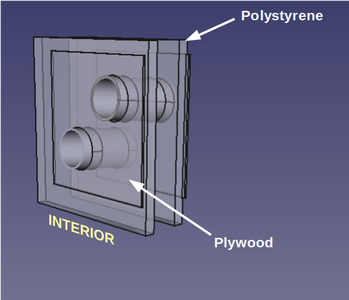ASHP Pipe sizes
Hi
Im looking to future proof a building under construction for an ASHP, the walls are to be constructed out of concrete, so would appreciate your suggestions on what conduits I should leave in the wall before the concrete is poured.
thanks.
Graham
I'm just trying to imagine this construction approach @fingers
Is the concrete to be an 'internal' wall in which energy is stored as heat?
And you will therefore have an outer insulation layer?
How will the concrete be surface finished?
- plastered/tiled?
- plasterboard sheets on battens?
- directed painted?
Are we considering conduits which would be required to connect horizontally through the wall, solely for the ASHP's water and electrical connections?
Or should we (also) be thinking about vertical conduits to supply electrical outlets at the usual 400mm above Finished Floor Level (FFL)?
What about other services, such as hardwired CAT-6 network outlets?
They could connect back to a patch panel, enabling them to be deployed for computer data, phone, IP Cameras for security, as you wish at a later date.
I have extensive outlets throughout the house for stuff other than mains power.
I leave conduits in walls and below floors to allow additional wires to be installed at a later date.
They have nylon or polypropylene draw-strings left within them for that purpose.
Please feel free to take this discussion in any direction you wish.
Just because it's the Renewable Heating Hub forum doesn't mean we are limited to discussing heat-pumps.
If you want to comment on building regulations, construction materials, lighting or aspects of safety, then do so.
Save energy... recycle electrons!
Hi
Thanks for the reply, the walls are being constructed out of ICF blocks which are 280mm thick, 150mm concrete sandwiched with 65mm insulation either side. The finish both external and internal go on top of this whatever you choose. This give a U value of circa 0.18 W/m.k to 0.165 depending on any eadditional insulation. This also gives an easy route services to be channeled out behind the finishes.
what I’m after for now is the size of the pipework for the ASHP, I have the mains cable and water supply, soil pipe, Wi-Fi etc covered. I’m taking a punt on the position of the pipe through wall but if I put nothing in them I’m definitely into core drilling down the line which I’m trying to avoid.
Thanks
That's great @fingers ICF construction is known to me, although it's not used much in my area.
Let's look first at the conduit needed to carry the main flow & return pipes through the wall.
As it will have the mass of concrete bearing down on it during 'the pour', it needs to be rigid, and capable of withstanding that pressure until the set point.
It also needs to be much greater diameter than the pipes carrying the water itself, because the pipe-insulation must continue right through the wall.
Let's assume that the water pipework is 28mm diameter copper,
and that the outer insulation will have a 19mm wall thickness.
That means the conduit requires a minimum 66mm internal diameter.
I'd be looking at a 75mm (external) diameter plastic waste-pipe.
It will have a wall thickness of about 3.5mm, leaving an internal 68mm tube for the insulated pipework.
Let me stop there for the moment, and check that we're on the same wavelength.
Save energy... recycle electrons!
That sounds exactly what I’m after thanks, I’m hoping to have the ASHP directly outside of the plant room so 2 75mm pipes straight through the wall, any thoughts on spacing and height from the ground? I guess a small conduit for the electrics adjacent to these pipes.
Height above ground level matters only when you're considering the position at which you'll place the drain-valves.
They'll obviously need to be at the lowest point of the pipework.
The two conduits should slope downwards to the outside at an angle of around 5°.
Any condensation or ingress of rain will be directed to the exterior.
Save energy... recycle electrons!
Posted by: @fingersThat sounds exactly what I’m after thanks, I’m hoping to have the ASHP directly outside of the plant room so 2 75mm pipes straight through the wall, any thoughts on spacing and height from the ground? I guess a small conduit for the electrics adjacent to these pipes.
Yes, you'll need two conduits, for flow and return pipes, separated by a couple inches I would think.
Yes, you'll also need a conduit for electrical cabling capable of taking a chunky twin and earth of suitable rating (maybe 4mm or 6mm core), plus any additional control cabling as required.
Interesting you are using ICF. I built a home office at the end of our garden using interlocking polystyrene blocks with a poured concrete core. Depending on the system used, we have places where there is polystyrene interlinking across the concrete which means it's easy to pass small diameter items through the wall totally within the polystyrene, although from memory these would not have been large enough for such pipework, but were adequate to pass cabling through for things like outside lights and other electrical fittings etc.
This is the system we used: Beco Wallform
Samsung 12kW gen6 ASHP with 50L volumiser and all new large radiators. 7.2kWp solar (south facing), Tesla PW3 (13.5kW)
Solar generation completely offsets ASHP usage annually. We no longer burn ~1600L of kerosene annually.
I don't think the two conduits should be spaced horizontal to each other because they might block the flow of concrete when it's poured.
That could leave a void below them.
Equally, if they were vertically above each other, that would present a weak-zone, liable to fracture.
I'd be minded to displace them along an arbitary diagonal, leaving about 200mm + between them for concrete to pass through.
I'm also concerned that the holes in the polystyrene formwork would weaken it sufficiently that the wet concrete could burst out. 😯
My solution would be to place a plywood rectangle on both the inner and outer surfaces, and hold these together using M6 threaded rod at each corner.
That would allow the plywood to add strength during the pour.
The ply would be removed once the concrete is set.
The protruding ends of threaded rod can then be cut off with an angle-grinder.
Save energy... recycle electrons!
- 27 Forums
- 2,495 Topics
- 57.8 K Posts
- 264 Online
- 6,220 Members
Join Us!
Worth Watching
Latest Posts
-
RE: Setback savings - fact or fiction?
@cathoderay The input power is largely determined by...
By RobS , 29 minutes ago
-

RE: Humidity, or lack thereof... is my heat pump making rooms drier?
@editor, this is now an example of greenwashing in the ...
By Majordennisbloodnok , 40 minutes ago
-

RE: Electricity price predictions
@transparent Im impressed by all your work on this. ...
By JamesPa , 2 hours ago
-

RE: Solis inverters S6-EH1P: pros and cons and battery options
Just to wrap this up here for future readers: The S...
By Batpred , 2 hours ago
-
RE: Struggling to get CoP above 3 with 6 kw Ecodan ASHP
Welcome to the forums.I assume that you're getting the ...
By Sheriff Fatman , 3 hours ago
-

RE: What determines the SOC of a battery?
I agree. Fogstar confirmed that the Seplos BMS does ...
By Batpred , 3 hours ago
-
RE: Say hello and introduce yourself
@editor @kev1964-irl This discussion might be best had ...
By GC61 , 4 hours ago
-

RE: Testing new controls/monitoring for Midea Clone ASHP
@benson — as @tasos suggests, plotting multiple variabl...
By cathodeRay , 6 hours ago
-

@painter26 — as @jamespa says, it's for filling and re-...
By cathodeRay , 8 hours ago
-

RE: Oversized 10.5kW Grant Aerona Heat Pump on Microbore Pipes and Undersized Rads
@uknick TBH if I were taking the floor up ...
By JamesPa , 19 hours ago
-

RE: Getting ready for export with a BESS
I would have not got it if it was that tight
By Batpred , 20 hours ago
-
RE: Need help maximising COP of 3.5kW Valiant Aerotherm heat pump
@judith thanks Judith. Confirmation appreciated. The ...
By DavidB , 24 hours ago
-

RE: Recommended home battery inverters + regulatory matters - help requested
That makes sense. I thought better to comment in this t...
By Batpred , 24 hours ago
-
Bosch CS5800i 7kW replacing Greenstar Junior 28i
My heat pump journey began a couple of years ago when I...
By Slartibartfast , 1 day ago
-

RE: How to control DHW with Honeywell EvoHome on Trianco ActiveAir 5 kW ASHP
The last photo is defrost for sure (or cooling, but pre...
By JamesPa , 1 day ago
-

RE: Plug and play solar. Thoughts?
Essentially, this just needed legislation. In Germany t...
By Batpred , 1 day ago
-
RE: A Smarter Smart Controller from Homely?
@toodles Intentional opening of any warranty “can of wo...
By Papahuhu , 1 day ago
-
RE: Safety update; RCBOs supplying inverters or storage batteries
Thanks @transparent Thankyou for your advic...
By Bash , 1 day ago
-
RE: Air source heat pump roll call – what heat pump brand and model do you have?
Forum Handle: Odd_LionManufacturer: SamsungModel: Samsu...
By Odd_Lion , 1 day ago
-
RE: Configuring third party dongle for Ecodan local control
Well, it was mentioned before in the early pos...
By F1p , 2 days ago
-

RE: DIY solar upgrade - Considering adding more panels
I know this is a bit old, but it made me wonder what co...
By Batpred , 2 days ago
-

RE: New Vaillant aroTherm Plus in black - When will it come to the UK?
@majordennisbloodnok Daikin, take note! (In fact, I hav...
By Toodles , 2 days ago
-

RE: Midea ASHP – how to set weather compensation
@mk4 — good work! First, I agree, no evidence of cycl...
By cathodeRay , 2 days ago





