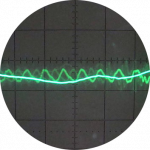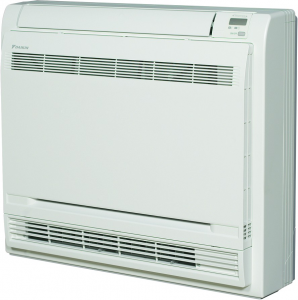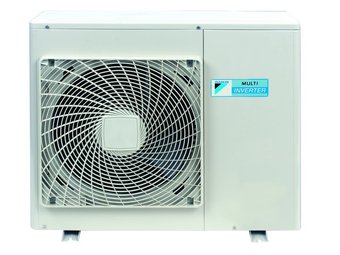Daikin ASHP Installation Critique and upgrade suggestions
Hi All,
Looking for the community to comment on my ashp installation that came with the house. It is certainly unconventional in these parts in central Europe but I need to make the most of it and be comfortable in the winters.
The house is a 2 story concrete block construction with some level of insulation, about 170sqm. The last energy audit rated it as E/F on a scale of A to I. Newer triple pane windows/doors throughtout.
The professional installation is a Daikin mini split system with 2 External units (5MXS90E), ~9Kwh each, connected to 5 internal floor and ceiling mounted units each. The heated refrigerant is brought in via insulated copper tubes that wrap around the facade of the house. The whole setup is about 10 years old and has been maintained. The only issue I see is that the external unit facing the constantly windy side of the house produces about 7 liters of water condensation on humid days.
We like that in addition to heating we have cooling, fan functions, air filtration as well as individual room controls and that we are not burning any gas/oil.
I understand the house previously had electric radiators so there is no possibility of in wall water pipes etc. We also have cold floors because there is no cellar, only a 1 meter crawl space above bare ground.
The system can certainly get individual rooms comfortably up to 20c but we are not quite able to get a comfortable 20c throughout the house, specially the hallways. At the moment with temps around 2-3c the Daikin system alone is using 40-50 KWH per day at a rate of 18 euro cents per KWH. And this is with 30% of the rooms closed off / unheated.
We should test with different settings but I feel that this will take us towards 70kwh per day without still being properly comfortable.
In the short term I am focusing on hunting down air leaks and keeping the heat settings more constant (based on what I read on this forum) and keeping the pump working at a steady pace vs. up and down. I plan to get a thermal imager to find cold spots.
In the long term I plan to redo the roof and insulate it much better as well as install solar panels to take the pressure of the heating costs. Insulating the house further on the facade with hard foam insulation could also be an option. Another idea if necessary is a pellet oven to supplement the heating.
So what do you suggest for improvements? Is it time for new more efficient or larger units outside, should I replace/re-insulate the external copper tubes or do something else. Would welcome any ideas!
Hi Nick,
I would suggest that you initially concentrate on insulation and draft proofing, since if you don't need the energy in the first place, it is a win for both you and the environment.
Hi Nick and welcome to the forum. Most people here have wet central heating systems but I think one or two have similar to you. Have you done a heat loss calculation on your house and compared it to the output of your heating system? It would be useful to know how well the system matches the house.
What sort of floor do you have? From what you describe it's some sort of suspended concrete? Could you stick some insulation on the underside? I have a block and beam concrete floor and I have a layer of insulation on top. So it's ground/800mm gap/concrete block/insulation/chipboard/wood or tile. You can lose a lot of heat through an uninsulated floor.
A lot of folks on here have wood burners to help the ASHP when it's really cold.
How do you heat your water? Electricity?
Kev
Thanks Derek and Kev.
I will lookup the documents I have on heat efficiency calculations. I believe I can also contact the energy assessor or perhaps the installer for more information. In any case I will read up on heat loss calculations.
The ground floor is suspended concrete spanning the footings of the house. On top of the concrete we have a few cm's of screed and then tile and wood floors. We found some insulation when changing tiles however it did not look too intact and of insulation value. The cold floors confirm that. The idea for insulation from the underside sounds good. I can look for someone up to the job.
For hot water we have a 100 liter electric water heater with a C energy rating and annual usage of 2600KW per the label. Left on the eco 50c setting full time. We have thought about switching our baths and kitchen to instant heaters as we found this arrangement fairly efficient cost and space wise in our previous place. Showers aside, by the time the warm water arrives we are finished with the tap!
-
Struggling to get CoP above 3 with 6 kw Ecodan ASHP
2 hours ago
-
Bosch CS5800i 7kW replacing Greenstar Junior 28i
24 hours ago
-
Rodents! A word of warning for heat pump owners
3 weeks ago
-
Ecodan Pump Issues… Circulation pump turns off when heat pump compressor turns off
1 month ago
-
Running my new Nibe ASHP efficiently
1 month ago
- 27 Forums
- 2,495 Topics
- 57.8 K Posts
- 258 Online
- 6,220 Members
Join Us!
Worth Watching
Latest Posts
-
RE: Setback savings - fact or fiction?
@cathoderay The input power is largely determined by...
By RobS , 12 minutes ago
-

RE: Humidity, or lack thereof... is my heat pump making rooms drier?
@editor, this is now an example of greenwashing in the ...
By Majordennisbloodnok , 23 minutes ago
-

RE: Electricity price predictions
@transparent Im impressed by all your work on this. ...
By JamesPa , 2 hours ago
-

RE: Solis inverters S6-EH1P: pros and cons and battery options
Just to wrap this up here for future readers: The S...
By Batpred , 2 hours ago
-
RE: Struggling to get CoP above 3 with 6 kw Ecodan ASHP
Welcome to the forums.I assume that you're getting the ...
By Sheriff Fatman , 2 hours ago
-

RE: What determines the SOC of a battery?
I agree. Fogstar confirmed that the Seplos BMS does ...
By Batpred , 3 hours ago
-
RE: Say hello and introduce yourself
@editor @kev1964-irl This discussion might be best had ...
By GC61 , 4 hours ago
-

RE: Testing new controls/monitoring for Midea Clone ASHP
@benson — as @tasos suggests, plotting multiple variabl...
By cathodeRay , 6 hours ago
-

@painter26 — as @jamespa says, it's for filling and re-...
By cathodeRay , 8 hours ago
-

RE: Oversized 10.5kW Grant Aerona Heat Pump on Microbore Pipes and Undersized Rads
@uknick TBH if I were taking the floor up ...
By JamesPa , 18 hours ago
-

RE: Getting ready for export with a BESS
I would have not got it if it was that tight
By Batpred , 20 hours ago
-
RE: Need help maximising COP of 3.5kW Valiant Aerotherm heat pump
@judith thanks Judith. Confirmation appreciated. The ...
By DavidB , 23 hours ago
-

RE: Recommended home battery inverters + regulatory matters - help requested
That makes sense. I thought better to comment in this t...
By Batpred , 24 hours ago
-
Bosch CS5800i 7kW replacing Greenstar Junior 28i
My heat pump journey began a couple of years ago when I...
By Slartibartfast , 24 hours ago
-

RE: How to control DHW with Honeywell EvoHome on Trianco ActiveAir 5 kW ASHP
The last photo is defrost for sure (or cooling, but pre...
By JamesPa , 1 day ago
-

RE: Plug and play solar. Thoughts?
Essentially, this just needed legislation. In Germany t...
By Batpred , 1 day ago
-
RE: A Smarter Smart Controller from Homely?
@toodles Intentional opening of any warranty “can of wo...
By Papahuhu , 1 day ago
-
RE: Safety update; RCBOs supplying inverters or storage batteries
Thanks @transparent Thankyou for your advic...
By Bash , 1 day ago
-
RE: Air source heat pump roll call – what heat pump brand and model do you have?
Forum Handle: Odd_LionManufacturer: SamsungModel: Samsu...
By Odd_Lion , 1 day ago
-
RE: Configuring third party dongle for Ecodan local control
Well, it was mentioned before in the early pos...
By F1p , 2 days ago
-

RE: DIY solar upgrade - Considering adding more panels
I know this is a bit old, but it made me wonder what co...
By Batpred , 2 days ago
-

RE: New Vaillant aroTherm Plus in black - When will it come to the UK?
@majordennisbloodnok Daikin, take note! (In fact, I hav...
By Toodles , 2 days ago
-

RE: Midea ASHP – how to set weather compensation
@mk4 — good work! First, I agree, no evidence of cycl...
By cathodeRay , 2 days ago





