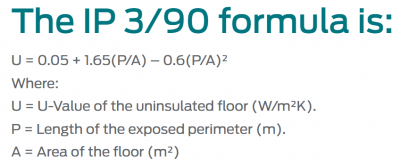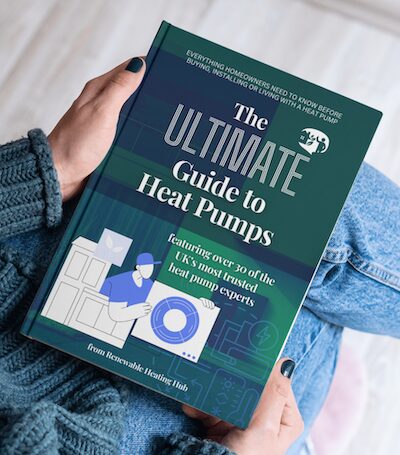Low profile wet underfloor heating
Does anyone have any experience of retrofitting low profile wet underfloor heating?
We are looking at getting it fitted but would like some real world experience of the installation and usage experience.
So far a local plumber has said it's do'able, can be installed in phases (so we don't have to move out...) and and can be laid out to work with GSHP should we want to install one at a later date. In the meantime it would be running via the oil boiler.
I guess the main questions are:-
How much head height would be lost?
Can it be laid on a rough(ish) concrete slab?
Are we likely to have higher oil usage than our current standard arrangement of radiators?
Thanks 🙂
Hi Ken,
If it is what I think you mean, I looked at this some time ago, though I did not go ahead since our present radiators are more than adequate to do the job.
If my memory serves me well. it increases the floor height by about 3cm and consists of a bottom section in which the pipes are laid and the a top cover. You can then put laminated flooring or carpets on top of this.
My son had UFH installed last year, so I will see if he had the type that you mentioned and possibly provide further information.
Regards,
Derek.
Hi Ken,
Here is the reply from my son.
For larger retrofit (like we did) there are a number of systems on the market (some new ones now that weren’t available when we did ours). Ours is a slimline screeded system which reduced headroom by ~30mm. The benefit of this system was minimised prep – fitted on top of existing damp proofed concrete floor. The down side is that any insulation you add reduced headroom further – we used some slimline panels. In terms of efficiency, our heating costs have remained pretty stable from having radiators, but it is a nicer (more consistent) temperature and we don’t have radiators cluttering up the walls. We also now have a double-height space which will probably negatively effect our heating costs.
Hope this helps.
Regards,
Derek.
Hi Ken,
The other thing that I forgot to mention, there is an upper operating temperature limit for UFH, so you will need suitable controls and possibly a mixing valve arrangement to prevent it from overheating.
If your plumber is anything decent he should be able to give you advice.
Regards,
Derek.
I wish I'd followed my instincts and gone for this when we renovated and expanded our kitchen last year. The builder's quote ballooned when I asked for UFH but he wanted to dig out the floor dating from 1990 and refill. We surely could have dug a small hole to check for insulation. Instead, we have 2 large designer radiators that don't get hot because the plumber didn't fit baffles on the inlet ports and took the pipework almost literally around the houses rather than use a more direct route. Pipework now embedded in the floor and walls.
I think you can make a pretty good guess that any floors installed prior to 1991 will have no insulation. A bit of googling gave U values over time (These are not up to date, and different values are used for extensions or renovations):
I wish it were not so, but it is a very unusual house that is built better than building regs at the time!
You can estimate the U value of an uninsulated floor, with this equation. Most homes beat a floor U=1.2 without any insulation, so the amount fitted will be none.
links to sources:
https://www.ecomerchant.co.uk/news/a-brief-history-of-building-regulation-u-values-with-examples/
https://warmafloor.co.uk/support-centre/u-values/
Thanks, @robl, you may well be right. However, this is an unusual property and it keeps catching me out. It has revealed a lot of its secrets over the seven years I've lived here but the ground floor construction isn't one of them. What I was alluding to is that rather than accepting the builder's quote at face value, I should have taken the opportunity of the building works to dig a hole and investigate. In my defence, I'd say that I had to accept the quotation before works commenced 🙂
Thanks for the references. Too late for UFH but perhaps useful for other heat-loss calculations.
We built a large garage with additional accommodation in 1997. No insulation in the floor.
In 2013 we got planning to convert to a self contained dwelling. Retro fitted UFH:
concrete oversite was smooth
50mm rigid insulation (ideal would be 100mm but did not want to lose the height on doorways etc)
DPM
clipped pipes (we clipped spacing for normal central heating but if doing now I would clip closer to suit lower water temps and futureproof for ASHPs)
50mm pumped screed (50mm included the pipes). Possibly now that could be done with even less pumped screed depth if using a screed that includes strengthening fibres? possibly as tight as 30mm? But also need to check how level the oversite is to avoid it being tooo skinny in some areas!
laid tiles on top in kitchen etc and laminated floor in other living areas
so we "lost" about 115 - 120mm of height. Did not change any door heights - all fine.
Very happy with it
Subsequently in 2021 have fitted an ASHP which works fine but as mentioned above would've spaced the pipes closer to suit the ASHP if i'd thought about it.
This was ok under building regs at that time.
If doing a retrofit under building control now the insulation requirements may be painful and they may insist on greater depth? Not sure if other products may save depth?
However if doing the retrofit and not needing building control I would have no concerns over the heat loss with 50mm insulation under and would happily consider it with less (perhaps 25mm min?) as common sense says to me most of the heat is coming up! and big advantages of UFH are worth any minor heat loss.
I know there are systems where pipes are laid inside insulation sheets with pre-formed grooves. No idea how they stack up on u-values. You may still need insulation under. With these you may then be able to lay tiles or laminated floor directly on top without a pumped screed.
Using my system perhaps could get away with:
25mm insulation
DPM
Clipped pipes
30mm pumped screed with reinforcing fibres
15mm tiles/laminate floor
Total 70 - 75mm
If I was doing it I would go for doing the whole downstairs in one go - best efficiencies on contractors, pumped screed costs, drying times etc.
A roughish oversite would not be a problem if its consistent but when laying the insulation you would not want any bounce. One easy way maybe to lay sand over the oversite to make a smooth base for insulation. Latex/levelling compound could be an option - but gets expensive if a lot needed. Could also consider hiring a grinder to smooth it off?
Listed Grade 2 building with large modern extension.
LG Therma V 16kw ASHP
Underfloor heating + Rads
8kw pv solar
3 x 8.2kw GivEnergy batteries
1 x GivEnergy Gen1 hybrid 5.0kw inverter
Manual changeover EPS
MG4 EV
- 27 Forums
- 2,495 Topics
- 57.8 K Posts
- 403 Online
- 6,220 Members
Join Us!
Worth Watching
Latest Posts
-
RE: What determines the SOC of a battery?
@batpred I didn't write the Seplos BMS software, I a...
By Bash , 1 minute ago
-

RE: Electricity price predictions
Sorry to derail this thread ‘slightly?’ but back to the...
By Toodles , 11 minutes ago
-

RE: Humidity, or lack thereof... is my heat pump making rooms drier?
Without knowing it, @andrewj, you've laid down the gaun...
By Majordennisbloodnok , 30 minutes ago
-
RE: Testing new controls/monitoring for Midea Clone ASHP
@tasos and @cathoderay thanks. I have some history grap...
By benson , 34 minutes ago
-

I am having my existing heat pump changed to a Vaillant...
By trebor12345 , 1 hour ago
-
Our Experience installing a heat pump into a Grade 2 Listed stone house
First want to thank everybody who has contributed to th...
By Travellingwave , 1 hour ago
-
RE: Setback savings - fact or fiction?
@cathoderay The input power is largely determined by...
By RobS , 2 hours ago
-

RE: Solis inverters S6-EH1P: pros and cons and battery options
Just to wrap this up here for future readers: The S...
By Batpred , 4 hours ago
-
RE: Struggling to get CoP above 3 with 6 kw Ecodan ASHP
Welcome to the forums.I assume that you're getting the ...
By Sheriff Fatman , 4 hours ago
-
RE: Say hello and introduce yourself
@editor @kev1964-irl This discussion might be best had ...
By GC61 , 6 hours ago
-

@painter26 — as @jamespa says, it's for filling and re-...
By cathodeRay , 10 hours ago
-

RE: Oversized 10.5kW Grant Aerona Heat Pump on Microbore Pipes and Undersized Rads
@uknick TBH if I were taking the floor up ...
By JamesPa , 20 hours ago
-

RE: Getting ready for export with a BESS
I would have not got it if it was that tight
By Batpred , 22 hours ago
-
RE: Need help maximising COP of 3.5kW Valiant Aerotherm heat pump
@judith thanks Judith. Confirmation appreciated. The ...
By DavidB , 1 day ago
-

RE: Recommended home battery inverters + regulatory matters - help requested
That makes sense. I thought better to comment in this t...
By Batpred , 1 day ago
-
Bosch CS5800i 7kW replacing Greenstar Junior 28i
My heat pump journey began a couple of years ago when I...
By Slartibartfast , 1 day ago
-

RE: How to control DHW with Honeywell EvoHome on Trianco ActiveAir 5 kW ASHP
The last photo is defrost for sure (or cooling, but pre...
By JamesPa , 1 day ago
-

RE: Plug and play solar. Thoughts?
Essentially, this just needed legislation. In Germany t...
By Batpred , 1 day ago
-
RE: A Smarter Smart Controller from Homely?
@toodles Intentional opening of any warranty “can of wo...
By Papahuhu , 1 day ago
-
RE: Safety update; RCBOs supplying inverters or storage batteries
Thanks @transparent Thankyou for your advic...
By Bash , 1 day ago
-
RE: Air source heat pump roll call – what heat pump brand and model do you have?
Forum Handle: Odd_LionManufacturer: SamsungModel: Samsu...
By Odd_Lion , 1 day ago
-
RE: Configuring third party dongle for Ecodan local control
Well, it was mentioned before in the early pos...
By F1p , 2 days ago
-

RE: DIY solar upgrade - Considering adding more panels
I know this is a bit old, but it made me wonder what co...
By Batpred , 2 days ago






