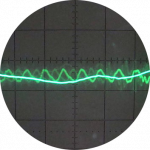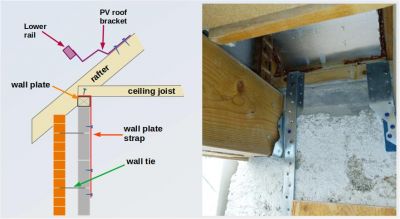Spacing for roof fixing bolts ?
What spacing should the fixing bolts be for Solar Panel roof bars ? I've seen 0.6 to 0.8 m apart, but elsewhere I've seen 1.2 to 1.8 m apart.
Proposed panels are 1762 mm x 1134 mm and 20.6 kg. Rafters are 600 mm apart approx.
I think @saenergy will have the definitive answer for this one.
Get a copy of The Ultimate Guide to Heat Pumps
Subscribe and follow our YouTube channel!
This is determined by a wind load calculation.
the calculation will tell you the total uplift in Nm. The manufacturer will have a specification for the hook selected, you take the load for the array and divide that by the hook capacity. That tells you how many hooks are required
You then space accordingly.
general rule of thumb:
each and of array should not exceed a hook by more than 150mm
The end hooks on each rail will generally be the closest, in your case 600mm apart
Hooks through the centre of the array will likely be at 1200mm
Your installer should carry out this calculation post survey. Note that structure and location are very important here.
Internationally recognised award winning installer of heat pumps and stuff
Thanks @saenergy - I don't suppose the customer would be shown these calculations.
I should change my name to PV-newbie 😀
It’s not a requirement in the handover pack but it should definitely be available if requested
Internationally recognised award winning installer of heat pumps and stuff
@heat-pump-newbie I don’t see why they shouldn’t show and share these calculations with you, especially if you’re proceeding with the job. You need to be sure that the installers have done background work.
Get a copy of The Ultimate Guide to Heat Pumps
Subscribe and follow our YouTube channel!
There is another consideration...
but alas this doesn't feature in the installers' guidance/training by MCS.
This diagram shows a generic roof construction with the lower rail for mounting PV panels in purple:
MCS specify the ways in which the rail support brackets must be fixed, which is usually with two M8 x 80mm stainless steel coach screws (or similar).
Those brackets are screwed to the underlying rafters through the vapour barrier (roofing felt).
In turn, the rafter is fixed to the wall plate.
That's a 50x100mm piece of treated timber, bedded onto a run of mortar above the inner leaf of the cavity wall.
At intervals specified in the Building Regs, straps (in red) are fixed to the wall plate and bolted into the blocks of the inner wall.
Note the blue fixings. This is what holds the roof onto the house and prevents it being lifted off in a gale.
Wall plate straps are plastered over, and few people outside the building trade realise they're there.
It is all too common for wall plate straps to be inadequately fitted.
Indeed I've seen new-build houses where they are completely absent.
The wall-plate is simply held onto the top row of concrete blocks with a 4-inch nail. 😲
Adding a row of solar panels to the roof will significantly increase the wind-lift factor.
In strong winds, the weak point is likely to be how the wall plate is fixed to the wall below it.
If you hear timbers creaking shortly after solar panels have been fitted, I suggest you don't just ignore it !
The adjacent photo shows a wall-plate strap being added to a renovation property.
In this case the original ceiling joists had to be completely removed. The ends above the wall plate had deteriorated.
The new (more substantial) ceiling joists are now held by proper joist brackets, bolted to the wall, and lapped over the top of the wall plate.
Sheradised nails hold the joist bracket to the timber wall plate.
The wall plate strap has been fixed close to the joist bracket to add further strength.
Although not shown in the photo, that wall plate strap is actually 1200mm long and held to the wall blocks using 8 fixing points.
Save energy... recycle electrons!
- 26 Forums
- 2,364 Topics
- 53.6 K Posts
- 111 Online
- 6,029 Members
Join Us!
Worth Watching
Latest Posts
-
-
RE: Octopus Cosy Heat Pump Owners & Discussion Thread
@kevh it's worth remembering that many lsvs only actual...
By JamesPa , 15 hours ago
-

@majordennisbloodnok Education, Education, Education…
By Toodles , 17 hours ago
-

RE: Setback savings - fact or fiction?
Exactly. We only need to compare conditions, to decide ...
By cathodeRay , 21 hours ago
-
RE: Balancing financial efficiency and comfort using the Octopus Cosy tariff
I found because I have very low heat loss I can set bac...
By RadWhisperer , 24 hours ago
-
RE: Need Help Optimising My Rushed ECO4 Install: 12kW Bosch Heat Pump
Welcome @mickamills We too have an oversized 12kW Sa...
By Old_Scientist , 1 day ago
-
RE: My Powerwall 3 Consumes 3-4 kWh/Day in Self-Consumption: Is This Normal?
@caron I can confirm that the power usage of the PW3 is...
By Old_Scientist , 1 day ago
-
RE: Speedcomfort radiator fans
Thats true, but having tried (and succeeded) in constru...
By JamesPa , 1 day ago
-
RE: Solis S6-EH1P8K-L-PLUS – Why I Chose It and What I’ve Learned So Far
@bash brilliant, thanks for the feedback
By energy9165 , 1 day ago
-

RE: Heat Pump Heats the House… But It’s Not Cosy. Emitter Changes or System Tweak?
@alastair There I was, feeling grumpy, he said “Cheer u...
By Toodles , 2 days ago
-
RE: Grant Aerona: Is there a setting to keep the 2-port valve open during pump blockade
Depends on OAT. Mine cycles at OAT>10 and of course...
By JamesPa , 2 days ago
-
RE: New Fogstar 15.5kWh upright solution
@transparent My conclusion is as you have noted, tha...
By Bash , 2 days ago
-
RE: Mitsubishi Ecodan R290 10kW performance
And to you too. Wishing you a very enjoyable festive s...
By Sheriff Fatman , 2 days ago
-

RE: External pipework insulation
They do? But that isn't apparent from the photos we'r...
By Transparent , 2 days ago
-

RE: Say hello and introduce yourself
@velcro welcome to the forums. Please feel free start a...
By Mars , 2 days ago
-
Daikin EDLA11D3V3 DHW Settings
I have a newly installed EDLA11D3V3 which I'm still get...
By Velcro , 2 days ago
-
RE: Midea ASHP – how to set weather compensation
@curlykatie did you get sorted with this?
By MickaMills , 3 days ago
-
RE: MyVaillant Connect Regular Disconnect
Thanks. Yes, if the time is consistently 11pm every nig...
By buckwem , 3 days ago






