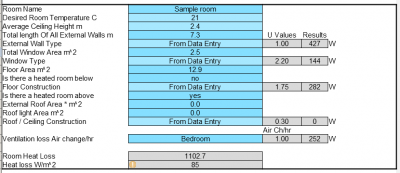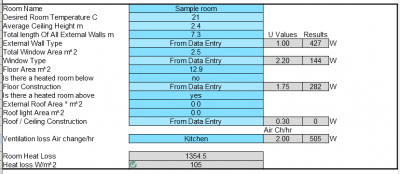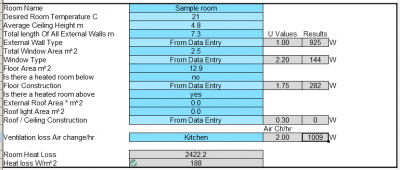ok interesting , have just done my own survey using the Freedom v3.3 spreadsheet. (attached)
Have aired on the side of caution when pre set options didn't 100% have mine, so dropped down a level (floor type etc)
Also 3 rooms have peaked double height ceiling so have entered the peak instead of average (cant remember the calc from school and cba to google!)
came up with 17462 W
not sure what to think now 🤔
appreciate any thoughts
ps modified to make data entry easier column O >>
Posted by: @showinot sure what to think now
Welcome to the wonderful world of heat loss calculations!
Looking at your heat loss calculator worksheet, the living room and kitchen both have very high losses, 3900 and 5300kW respectively (as an aside, that also means HUGE radiators). You clearly know enough about spreadsheets to see how the calculator works, using the formulas in various cells. I wonder if the fact these two rooms have double height ceilings may produce an anomaly - I think I am right in saying the calculator assumes a uniform room temperature from top to bottom, and that might not apply in rooms with very high ceilings; likewise, air change assumptions (which can account for considerable heat losses) may also not apply. Also check all entered data for typos, they are all too easy to miss.
That said, I would be inclined to prefer my own calculations, done using a heat loss calculator with internal workings I can understand, over rookie assessments done by a firm that probably already knew it had no intention of facilitating your heat pump installation, and arguably had an incentive to inflate the heat loss, to facilitate its intention of not facilitating your heat pump installation. If you can get the actual calculations from your two independent installers (the ones with the ~14kW total heat losses), then so much the better, you can then look at how their calculations differ from yours, and make a judgement about which calculations make the most sense.
Midea 14kW (for now...) ASHP heating both building and DHW
Yes the living room and kitchen are the big problems , big voids to heat and will be toasty at ceiling level no doubt.
The independent installers seem reluctant to share the calc until I commit which I understand.
I have taken a view on the kitchen that it will need a secondary form of heating if we want to aim for >19/20.
Having said that I don’t usually run kitchens over this , I think the 14kw calcs have also omitted the kitchen to some extent.
Suspect if I modify mine with correct roof average and lower kitchen expectation it will start to align.
On the living room it has 2 single rads currently and is a nicely heated room , benefits from being above other heated rooms which is not that normal for a living room I guess
@cathoderay - I have similar problems with my Lounge and Kitchen, although not to the same extent as @showi . I don't have high ceilings but I had noticed the gross effect that air-change could have, so I have 'taken a view'. The Lounge has a gas stove, if I get it wrong. Both Lounge and Kitchen have large south-easterly windows, so have high solar gain, which is another problem when trying to calculate heating requirements. The kitchen includes several other heat sources (washer, dryer, dishwasher, ovens, hob, etc) which I think should be taken into account. I have coped with two column radiators in the recently refitted kitchen (each 1500W @ T50) but it has been a mild winter. The in-wall plumbing includes 10mm microbore so I anticipate I will need to replace with 15mm in addition to installing a 3rd radiator when I move to an ASHP. I did my own heat loss analysis (plus a couple of other assessments as a sanity check) and was pleasantly surprised that my heat loss calculations generally mirrored the existing installed radiators (at T50). I anticipate most, if not all, my radiators will need replacing.
@majordennisbloodnok and @cathoderay I haven't been on here for a while. Happy to stumble into some very sensible conversations. Having had an enquiry for a grade ll listed property this week I thought I'd check out this thread. Most of what both you're saying is spot on. As an installer or the owner of an installation company (i'm not an engineer) I'm not sure that the retrofit market has not been adversely affected to some degree by Octopus 'loss leader' tactics. It is making it tough to charge properly for the heat loss calcs/survey as we have traditionally reimbursed the fee when the customer signs up with us. Octopus refunding people who don't go ahead is challenging for us. I like the sound of the 'credibility squeeze' in the middle of the market though longer term how will a full independent market grow up to fulfil demand that may eventually come in the future?
Commercial Director: R A Brown Heating Services
ok so just had British Gas here, didn't even start the survey....
They have to change all Pipework!! , we should have been told apparently.
So even if you have a new build with completely conforming pipework they will rip it all out and install new!!
But they wont make good, ripped up your new kitchen floor? , yes you need to pay to have it redone!
Another thing that bothered me was I told him my heat loss and he said they would probably recommend a 7/8kW unit?
I give up! 🤣
just for info they use the Free Heat Engineer App
Personally I wouldn’t touch BG with a barge pole, based on 2 family experiences with them when they went into solar.
On your own heat loss estimate in no particular order
-for the peak area use half the peak as a better height estimate
-another site (possibly build hub or green building) someone used a fan in the ceiling space (on an attractive frame to be in the middle to move the warm air around and good for summer cooling sensations too
-you used Manchester but as you know Huddersfield is higher and colder so you’d need to over-ride the -2 to something more suitable
-a suggestion above to have a door pressure leak test done is a good one. Ours came out at <1 air change per hour ACH but the default can be 1-3ACH according to the room and dominated the heat loss in our new extension utility room. With a real number (but only with that) you can get the surveyor to change the defaults in his model. Some of your defaults were ~20-30% of the heat loss for that room. Of course you might find high values with the door test but a good guy will let you have some time to find out which room and where so that you can improve it.
Good luck with the process!
2kW + Growatt & 4kW +Sunnyboy PV on south-facing roof Solar thermal. 9.5kWh Givenergy battery with AC3. MVHR. Vaillant 7kW ASHP (very pleased with SCOP 4.7) open system operating on WC
Thanks for the advice,
yes I had a bad feeling from them, they seem to be very new to this arena , guy who came was 25+ years on the Gas side and has only recently been assigned to HPs.
The App they use seems really noddy, surprised me to be honest from such a big company!
we will definitely need to take a view on the big kitchen, ceiling fan, plinth heaters, underfloor etc.
I will have another pass on the calcs with your suggestions, thanks again 🙂
If you want to get into engineering /architectural details the there are a couple of good blogs from guys, one with a solid wall cottage
https://trystanlea.org.uk/energyassessment saying solid walls are often not as bad as U=2.1
https://energy-stats.uk/what-size-heat-pump/ and his comparison of different methods of calculating what size needed
It’s a stupid world when ordinary customers (of ashps, wanting to be green) have to get into such details, to know they’re not going to be ripped off.
2kW + Growatt & 4kW +Sunnyboy PV on south-facing roof Solar thermal. 9.5kWh Givenergy battery with AC3. MVHR. Vaillant 7kW ASHP (very pleased with SCOP 4.7) open system operating on WC
@judith - good points and useful links. I suspect solid stone walls, which I also have, will often be something of an unknown, because they can be very non-standard if anything more than a few decades old. My own house is sandstone (does that have the same U value as granite? Portland stone?) and the walls vary in thickness. as the building got extended over the centuries (yes, centuries). I then added a small first floor extension in the late 1980s which had identical and indistinguishable sandstone on the outside, but is built as a cavity wall on the inside. How do I decide what U value to use? What adjustments, if any, should I make for a cool north facing wall compared to a warm south facing wall?
Air changes are indeed the other significant unknown. Bedrooms may have a generic AC/h (air change per hour) of 1, but does that apply to both the main bedroom in regular use and the rarely used spare bedroom, or only one, or neither? ACs make up a non-trivial part of a rooms total heat loss, as can be seen from these sample room calculations from Freedom's heat loss calculator:
Just changing the room type from bedroom (generic ACs/h of 1) to kitchen (generic ACs/h of 2) increases the AC attributable heat loss from 252 to 505W, and the rooms total heat loss from 1103 to 1355W, a whopping 23% increase.
@showi - a room's heat loss estimated (as opposed to actual?) heat loss is highly sensitive to ceiling height. This happens because of the formula used (in FHPs calculator, =((B25-$B$13)*0.33*(B31*B26)*C39) which is Excelease for room vs outside air temp delta t x 0.33 x room volume x AC/h) which makes the estimated heat loss attributable to ACs directly proportional to the room's ceiling height, and therefor volume (and, as can be seen above, number of ACs). If the double the ceiling height in the sample room on the right above:
The heat loss attributable to ACs jumps from 505W to an even more whopping 1009W, and the total room heat loss jumps from 1355W to 2422W, getting on for double the heat loss. But all we have done is increased the room's ceiling height, and so volume, while the factors that cause air changes - leaks, doors opening and closing, people movements etc - have mostly remained constant (I say mostly because while human activity related air changes will remain constant, unless the human activity changes, arguably the total leakiness might - or might not - increase). The bottom line, I think, is that, given a constant level of human activity, a room with a large ceiling height will, when assessed via a Freedom type heat loss calculator, will always have an artificially inflated heat loss. It happens, I think, because the the formula assumes the AC heat loss is directly proportional to the room's volume, but in practice, if you double the room's volume, but keep human activity the same, the actual AC as a proportion of the of the rooms total volume becomes smaller (actual AC per hour caused by human activity introduces say 20m^3 air per hour, this being 100% of a 20m^3 room, but if we double the room volume (by increasing the ceiling height) to 40m^3, then the AC of 20m^3 is only 50% ot the total room volume, if that makes sense).
The bottom line is that assumptions about ACs/h have far from trivial effects on total room heat loss estimates. In the above example, by changing a room type from bedroom to kitchen, while at the same time doubling the ceiling height, and without changing anything else, we more than doubled the estimated heat loss, from 1103 to 2422W. As the Romans used to say, caveat calculator.
Midea 14kW (for now...) ASHP heating both building and DHW
The above beautifully detailed reply by Ray shows the issue of units used. Air changes per hour ACH are easy to visualise and hence a larger room volume matters, but what actually happens is heat is lost according to doors left open and holes left unfilled as pipes and wires go through walls/ceilings
so the correct units is m^3 per second (or hour) but neither are as easy to visualise.
Personally I would change the default to a different value in the high ceiling rooms to possibly as low as 0.3. But if you have a cold draughty room then that’s underestimated the heat loss. That’s the value of a measurement.
2kW + Growatt & 4kW +Sunnyboy PV on south-facing roof Solar thermal. 9.5kWh Givenergy battery with AC3. MVHR. Vaillant 7kW ASHP (very pleased with SCOP 4.7) open system operating on WC
Ok so it’s finally in, little bit of remedial work to do but generally working
performing well although fairly mild so let’s see how the next few months go
Comparison with the same days last year show how eye watering the running costs were
£28 per day compared to £8.18 , and heating schedule is what I want now , was restricted pre HP
TADO Control
- 27 Forums
- 2,495 Topics
- 57.8 K Posts
- 422 Online
- 6,220 Members
Join Us!
Worth Watching
Latest Posts
-

RE: Humidity, or lack thereof... is my heat pump making rooms drier?
Without knowing it, @andrewj, you've laid down the gaun...
By Majordennisbloodnok , 18 minutes ago
-
RE: Testing new controls/monitoring for Midea Clone ASHP
@tasos and @cathoderay thanks. I have some history grap...
By benson , 22 minutes ago
-

I am having my existing heat pump changed to a Vaillant...
By trebor12345 , 55 minutes ago
-
Our Experience installing a heat pump into a Grade 2 Listed stone house
First want to thank everybody who has contributed to th...
By Travellingwave , 1 hour ago
-
RE: Setback savings - fact or fiction?
@cathoderay The input power is largely determined by...
By RobS , 2 hours ago
-

RE: Electricity price predictions
@transparent Im impressed by all your work on this. ...
By JamesPa , 3 hours ago
-

RE: Solis inverters S6-EH1P: pros and cons and battery options
Just to wrap this up here for future readers: The S...
By Batpred , 4 hours ago
-
RE: Struggling to get CoP above 3 with 6 kw Ecodan ASHP
Welcome to the forums.I assume that you're getting the ...
By Sheriff Fatman , 4 hours ago
-

RE: What determines the SOC of a battery?
I agree. Fogstar confirmed that the Seplos BMS does ...
By Batpred , 4 hours ago
-
RE: Say hello and introduce yourself
@editor @kev1964-irl This discussion might be best had ...
By GC61 , 6 hours ago
-

@painter26 — as @jamespa says, it's for filling and re-...
By cathodeRay , 9 hours ago
-

RE: Oversized 10.5kW Grant Aerona Heat Pump on Microbore Pipes and Undersized Rads
@uknick TBH if I were taking the floor up ...
By JamesPa , 20 hours ago
-

RE: Getting ready for export with a BESS
I would have not got it if it was that tight
By Batpred , 22 hours ago
-
RE: Need help maximising COP of 3.5kW Valiant Aerotherm heat pump
@judith thanks Judith. Confirmation appreciated. The ...
By DavidB , 1 day ago
-

RE: Recommended home battery inverters + regulatory matters - help requested
That makes sense. I thought better to comment in this t...
By Batpred , 1 day ago
-
Bosch CS5800i 7kW replacing Greenstar Junior 28i
My heat pump journey began a couple of years ago when I...
By Slartibartfast , 1 day ago
-

RE: How to control DHW with Honeywell EvoHome on Trianco ActiveAir 5 kW ASHP
The last photo is defrost for sure (or cooling, but pre...
By JamesPa , 1 day ago
-

RE: Plug and play solar. Thoughts?
Essentially, this just needed legislation. In Germany t...
By Batpred , 1 day ago
-
RE: A Smarter Smart Controller from Homely?
@toodles Intentional opening of any warranty “can of wo...
By Papahuhu , 1 day ago
-
RE: Safety update; RCBOs supplying inverters or storage batteries
Thanks @transparent Thankyou for your advic...
By Bash , 1 day ago
-
RE: Air source heat pump roll call – what heat pump brand and model do you have?
Forum Handle: Odd_LionManufacturer: SamsungModel: Samsu...
By Odd_Lion , 1 day ago
-
RE: Configuring third party dongle for Ecodan local control
Well, it was mentioned before in the early pos...
By F1p , 2 days ago
-

RE: DIY solar upgrade - Considering adding more panels
I know this is a bit old, but it made me wonder what co...
By Batpred , 2 days ago









