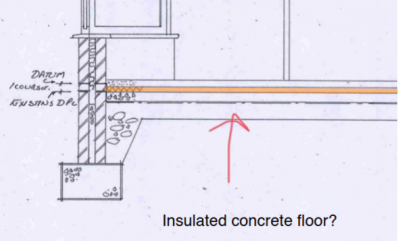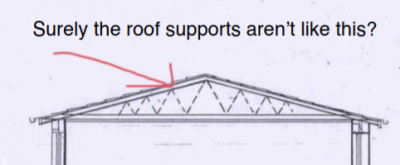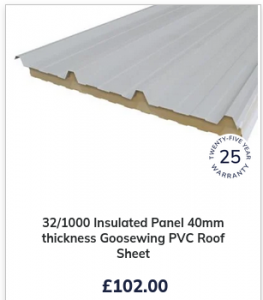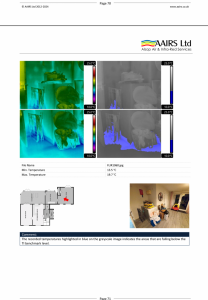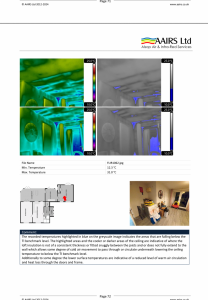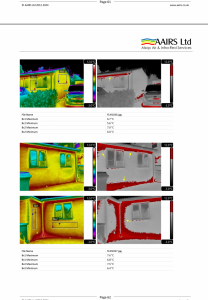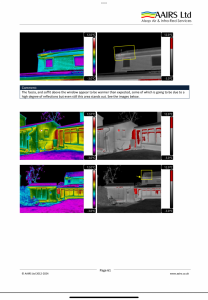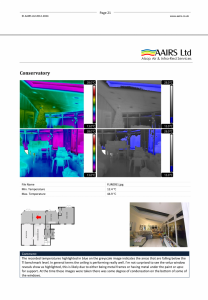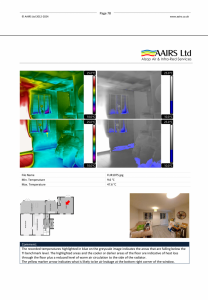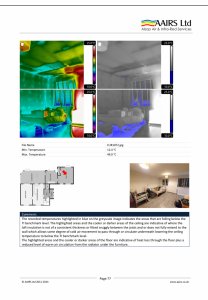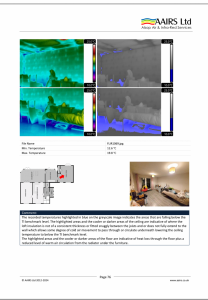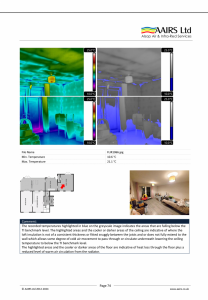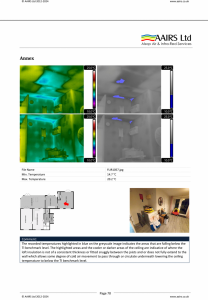Posted by: @adrianjust some comments by a door blower tester that they have never seen a higher value than 1
Thats interesting and exactly what one installer said to me. We seriously need to do a survey of door blower testers - @editor have you any contacts that could be leveraged?
Posted by: @adrianand the fact that in my calculations I could only get close to the measurement value by setting the air exchange lower.
same here
4kW peak of solar PV since 2011; EV and a 1930s house which has been partially renovated to improve its efficiency. 7kW Vaillant heat pump.
Sorry I’m aware I’ve kinda hijacked this thread…but if anyone is able to please take a look at the plans I’ve uploaded and translate the drawings/answer the annotations for me that’d be great.
Basically can you tell if the single brick walls are insulated, and can you tell if the floor is insulated concrete? (It’s definitely concrete/screed)
does anyone have any knowledge or experience on external wall insulation? Does it cause many problems?
Im not an expert by any means but, in the absence of any detail to the contrary, buildings are normally built to the standards required by building regulations and no more. There are some limited construction details in the notes to the drawing.
Here is an article giving the history of U values (I have not verified its accuracy but as it gives the dates for the changes in the relevant part of the BRs its fairly easy to do). What I dont know, and what you may need to check, is whether conservatories were subject to special rules.
In terms of your specific questions
Posted by: @sickyBasically can you tell if the single brick walls are insulated, and can you tell if the floor is insulated concrete? (It’s definitely concrete/screed)
The construction notes clearly specify insulated cavity walls. For much of the drawing the walls are clearly depicted as a cavity, the bit you highlight is definitely ambiguous (section B-B is supposed to clarify but is less than sparkling in its clarity) you may need to probe/measure the thickness!
The screed will presumably have been constructed to achieve the required u value. The layer marked with V s in the middle looks like insulation to me, just above the DPC. The roof timber drawing will be indicative only.
Somebody on here, more familiar with the history of construction practice, may well be able to provide more detail but if not hopefully this gives you some leads at least.
4kW peak of solar PV since 2011; EV and a 1930s house which has been partially renovated to improve its efficiency. 7kW Vaillant heat pump.
Posted by: @sickyBasically can you tell if the single brick walls are insulated, and can you tell if the floor is insulated concrete? (It’s definitely concrete/screed)
does anyone have any knowledge or experience on external wall insulation? Does it cause many problems?
Well I'm a self-builder and understand plans, so let's give this a go!
The big clue is the date of the Drawing at bottom right.
It's Nov 2005.
So that predates the changes to Building Control in 2006.
My interpretation of the squiggles made by the architect is that there is a 2-inch insulation board within the brick wall cavity,
and two-inch of insulation below the concrete floor pad, which I've highlighted in orange.
Below the floor insulation should be a continuous sheet of 'visqueen', acting as a damp-proof course.
Below that is 803 aggregate, also known as three-quarters to dust.
It's compacted with a plate thwacker, and 'blinded' with dry sand to prevent stone puncturing the visqueen.
The visqueen should run up the wall to at least the top surface of the 4-inch concrete pad.
So if you're prepared to hack off a small section of plaster at floor level, you should be able to see it.
Based on that, what would you like to do before converting the conservatory to an all-year sunroom?
Save energy... recycle electrons!
Yes they probably are!
As this was originally built as a garage, it's possible that they are 'standard' steel roof trusses.
Alternatively, they could be made of timber, as shown in this video
The reason the architect had drawn a number of diagonal 'webbing' strutts is because the roof has such a low pitch.
But it's illustrative, rather than based on an actual inspection.
Save energy... recycle electrons!
If you want more insulation in the 'garage' roof, consider putting a complete layer on top of what's already there.
It shouldn't add much weight because the existing trusses will have been calculated for the mass of what's already there.
However, there are pre-insulated steel roofing sheets available.
The key issue is how you would fix the new outer layer.
The suppliers, Cladco, are based just off the A30 at Okehampton, Devon.
They are friendly and happy to advise.
Dragging this back on-topic...
... in my conversations with Local Government Planning Officers, they recognise that a house with poor heat retention can be better heated if an extension is added.
In effect, the extension room(s) act as a (very thick) external wall cladding.
That means they will regard the uplift in thermal values as a positive 'material consideration' when advising the local Planning Committee whether to approve an application.
I don't know how the heat-loss calculators would address such a scenario, nor whether they 'understand' the difference between a conservatory (used only when weather is warm) and a sunroom (used all year around).
Save energy... recycle electrons!
@sicky our garage was made into a warm room using external insulation and its usual to use a system, primer, glue, fixings, board, render. Ours happened to be https://ewistore.co.uk/?_gl=1*3odpfi*_up*MQ..*_gs*MQ..*_ga*MTI5OTc5NTA2OC4xNzM1Mzc0MTE4*_ga_6PYYCZPY2K*MTczNTM3NDExNi4xLjEuMTczNTM3NDI1OS4wLjAuMA..&gclid=EAIaIQobChMIzL_rpYTKigMVpphQBh02pjyCEAAYAiAAEgJtgvD_BwE&gbraid=0AAAAADhexNiNYv_9cyy4xE4m5pgwNYrT1
and we had the Kingspan version of insulation board. It’s been less than a year so no long term assessment possible. It was neatly done and the effect could be felt instantly inside on the heat retension.
@transparent Heatpunk does room to room heat loss/gain so would account accurately for the overall warmth of an extension. It’s an active web based tool. A passive excel tool probably wouldn’t (PHPP excel sheet showed no sign of doing so, but it has too much multi-sheets complexity to easily see the effect of changes).
2kW + Growatt & 4kW +Sunnyboy PV on south-facing roof Solar thermal. 9.5kWh Givenergy battery with AC3. MVHR. Vaillant 7kW ASHP (very pleased with SCOP 4.7) open system operating on WC
@judith thanks for this, I’ve requested a local installer to contact me. We had a quote in 2022 to externally insulate just the annex and it was £5400, I don’t know if that’s a lot or not to be honest. I’m trying to work out what needs to be done to get the room cosy all year…was your garage single brick and how thick did you insulate it? Our walls are approx 5.1m long externally and single storey.
have you had any condensation or damp issues at all? Do you pay particular notice to ventilation day to day?
if external wall insulation is enough, then it might work out cheaper/more cost effective than something like UFH/adding rads/air to air heat pump + loft insulation + insulated plasterboard and losing size off the room internally
my long term aim is to get the house in a position so that when the time comes to replace the gas boiler, we are ready for a heat pump. I’d love to just add UFH, a water tank and a heat pump now but this room is my main concern.
i found a company that cut grooves for the UFH pipes into the concrete floors to keep the profile down and their price was ok (to do annex, utility and conservatory), they claim they space the pipes so that they’re compatible with ASHPs, but the whole quote is provided just off floor plans so there must be so many assumptions that it makes me a bit wary
@transparent I don’t think I’ve seen something so complicated on a residential roof before, but I did suspect the shallow pitch could be why!
I’m keen to rip the internal roof down and have a good look/sort it out but it’ll probably cost the best part of £1k to put back so for now it’ll have to wait, I need to figure out exactly what needs doing elsewhere first
@transparent the date was a concern, I thought it might be around the time the rules tightened up a bit
we had all the flooring and skirts replaced in there a few years back and I don’t remember seeing any sign of a DPC but I’ll see if I can find any pictures from the time to check, most my DIY pics are more for reminding me what’s there and how it’s made rather than showing off the end result, I often refer back to them to try and problem solve!
if it’s likely to be insulated in the conservatory then UFH is high up my list, but I need to make sure it’s work in the annex too
@jamespa I measured the back wall external today - about 5.1m. Internally the same wall was something like 4.76m-4.82m. All a bit rough, I know, but it does suggest each wall is only 15cm thick? The depth at the window sill and side of the doors looks a bit more than that if I’m honest but I forgot to measure it
I’ve tried to attach some images here from the IR survey I had done…you can see the dot and dab walls but I don’t get why they don’t get damp/soak water through if it’s straight onto single brick?
you can also see the cold floor, awful loft insulation with no loft access!
I’ve also included the conservatory with supalite roof which is doing a good job
i was hoping someone might be able to provide some insight here..what needs doing, and how!?
- 27 Forums
- 2,495 Topics
- 57.8 K Posts
- 425 Online
- 6,220 Members
Join Us!
Worth Watching
Latest Posts
-

RE: Humidity, or lack thereof... is my heat pump making rooms drier?
Without knowing it, @andrewj, you've laid down the gaun...
By Majordennisbloodnok , 19 minutes ago
-
RE: Testing new controls/monitoring for Midea Clone ASHP
@tasos and @cathoderay thanks. I have some history grap...
By benson , 23 minutes ago
-

I am having my existing heat pump changed to a Vaillant...
By trebor12345 , 56 minutes ago
-
Our Experience installing a heat pump into a Grade 2 Listed stone house
First want to thank everybody who has contributed to th...
By Travellingwave , 1 hour ago
-
RE: Setback savings - fact or fiction?
@cathoderay The input power is largely determined by...
By RobS , 2 hours ago
-

RE: Electricity price predictions
@transparent Im impressed by all your work on this. ...
By JamesPa , 3 hours ago
-

RE: Solis inverters S6-EH1P: pros and cons and battery options
Just to wrap this up here for future readers: The S...
By Batpred , 4 hours ago
-
RE: Struggling to get CoP above 3 with 6 kw Ecodan ASHP
Welcome to the forums.I assume that you're getting the ...
By Sheriff Fatman , 4 hours ago
-

RE: What determines the SOC of a battery?
I agree. Fogstar confirmed that the Seplos BMS does ...
By Batpred , 4 hours ago
-
RE: Say hello and introduce yourself
@editor @kev1964-irl This discussion might be best had ...
By GC61 , 6 hours ago
-
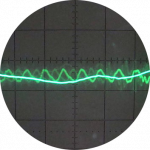
@painter26 — as @jamespa says, it's for filling and re-...
By cathodeRay , 9 hours ago
-

RE: Oversized 10.5kW Grant Aerona Heat Pump on Microbore Pipes and Undersized Rads
@uknick TBH if I were taking the floor up ...
By JamesPa , 20 hours ago
-

RE: Getting ready for export with a BESS
I would have not got it if it was that tight
By Batpred , 22 hours ago
-
RE: Need help maximising COP of 3.5kW Valiant Aerotherm heat pump
@judith thanks Judith. Confirmation appreciated. The ...
By DavidB , 1 day ago
-

RE: Recommended home battery inverters + regulatory matters - help requested
That makes sense. I thought better to comment in this t...
By Batpred , 1 day ago
-
Bosch CS5800i 7kW replacing Greenstar Junior 28i
My heat pump journey began a couple of years ago when I...
By Slartibartfast , 1 day ago
-

RE: How to control DHW with Honeywell EvoHome on Trianco ActiveAir 5 kW ASHP
The last photo is defrost for sure (or cooling, but pre...
By JamesPa , 1 day ago
-

RE: Plug and play solar. Thoughts?
Essentially, this just needed legislation. In Germany t...
By Batpred , 1 day ago
-
RE: A Smarter Smart Controller from Homely?
@toodles Intentional opening of any warranty “can of wo...
By Papahuhu , 1 day ago
-
RE: Safety update; RCBOs supplying inverters or storage batteries
Thanks @transparent Thankyou for your advic...
By Bash , 1 day ago
-
RE: Air source heat pump roll call – what heat pump brand and model do you have?
Forum Handle: Odd_LionManufacturer: SamsungModel: Samsu...
By Odd_Lion , 1 day ago
-
RE: Configuring third party dongle for Ecodan local control
Well, it was mentioned before in the early pos...
By F1p , 2 days ago
-

RE: DIY solar upgrade - Considering adding more panels
I know this is a bit old, but it made me wonder what co...
By Batpred , 2 days ago

