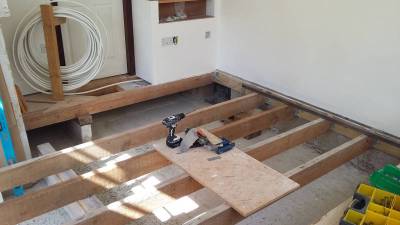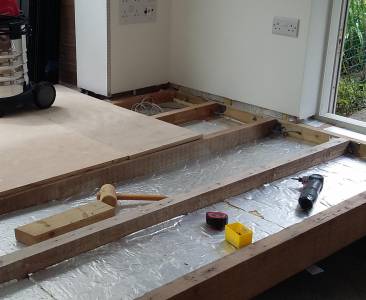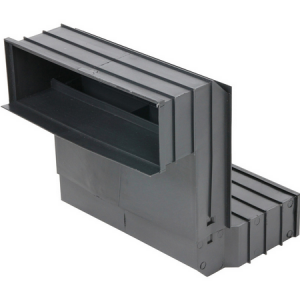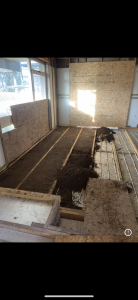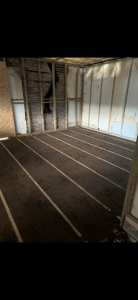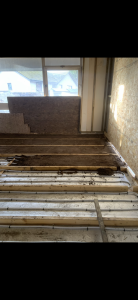Oh, that's interesting Kieran. My first salaried work in the electronics field was in a team designing underwater robots for oil-rig inspection. But that was in the 1970's... before the advent micro-computers and floppy disc drives. Ah... heady days!
It's unfortunately the case that those of us who do DIY installs of UFH only achieve the expertise required once we arrive at the end of the job!
I have significant voids below the floor joists, and those give me crawl-space throughout the ground floor.
And I used staggered stretcher walls mid-span so that the joists don't need to be overly-deep.
This photo shows a 500x400mm 'gap' through which I can crawl beneath the floor in the adjoining room.
Fortuitously I had foreseen the possibility of any gaps creating draughts, and all my PIR boarding was sealed along the sides and ends with low-volume expanding foam.
In the room shown above, I haven't actually fitted skirting boards, but left it as a shadow-gap.
But I agree with you that any draught you can feel from below the skirting will affect the zone-thermostat.
Be aware that if this discussion gets any more "interesting" we're likely to find @editor moving us across to a bespoke topic 😉
Save energy... recycle electrons!
Posted by: @transparentBe aware that if this discussion gets any more "interesting" we're likely to find @editor moving us across to a bespoke topic 😉
I think the topic of air infiltration and the requirement for careful detailing probably would merit a bespoke topic, if there isn’t one already.
I don’t have any experience of suspended ground floors, but we have suffered veritable gales through a number of poorly constructed walls and floors. One of our upstairs rooms was adjacent to a single story ground floor extension with a ventilated cold pitched roof, somebody had drilled many voids for services and not sealed them, so we had cold air flowing in and under the floorboards. In addition, the joists were badly fitted with voids around the edges, the cavities were not sealed at the top and had additional random holes through, some to the outside, so again a significant air flow (not to mention the mice). Downstairs, the walls had been dry lined/insulated, but we had air infiltration through the sockets, again from voids through to the unsealed cavity. At the other end of the house, another single story extension with pitched roof, had been lined with PIR between the joists but then had recessed spots punched through to the cold void above the insulation and service pipes through the stone walls to the older part of the house, so again significantly draughty. We are refurbishing and ripping all of this out, so I’m trying to instil in the builder a desire to seal it up as much as possible, although fully air tight is not possible. There is a significant heat loss through air exchange, in a very well insulated house, this may even become the major loss. There is quite a body of information about the need to install insulation with out air gaps and the deleterious effects that even small gaps have as bridging elements. I did once come across a paper in which the authors measured heat loss through a suspended floor with various insulation strategies, not sure if I could find it again, IIRC as might be expected, the floors were coldest near the air bricks. I would second the use of low expansion framing foam for sealing small gaps.
@transparent, @kieranrob, I feel your internet pain, we are at the end of a few miles of copper, have been deemed out of contract for fibre despite it being only a couple of hundred meters from the nearest fibre, and are considered uneconomical to connect, 4G is terrible no 3G will soon be gone.
Curiously, one of my last jobs before retiring was writing some embedded “air interface” code for a down bore hole communications link for an oil and gas equipment firm customer. Small world.
@rusty I dread employing tradesmen because they invariably take shortcuts. If I try to take pre-emptive action by specifying exactly what I want done I am variously either told "Don't worry. I've done this a thousand times" or I'm criticised by my wife for micromanaging the 'experts'.
I know how you feel! I spent a considerable amount of time researching all the elements of my proposed renewables installations and after deciding on the equipment I wished to have installed, I found manuals and installation guides whenever possible. I’m retired and trying to avoid breathing over the installer’s shoulders, I checked on progress at regular intervals and would pick up on anything I felt they had not done as I had expected!
One example of this: When the installer finally brought in the third dual fuel towel rail and I had checked they had the right one this time, they were about to install it with just three stand off mounting brackets …. I pointed out that there should be four brackets and was told they only ever use three (one in the middle of the middle bar, thus preventing any towels being dropped down to full length) I pointed out the shortcoming in their method and was told’We do that so if we don’t get it quite level - we can adjust it on the third bracket.’ I pointed out that I had requested as much space as possible for the towels - hence needing four brackets, and that they had just better get it level from the start then! They did as I required!
I also picked them up on not installing any insulation on the DHW pipes emanating from the case! They then asked me ‘What insulation?’ Once I quoted the installation instructions to them, one of the team was detailed to do this! AND THIS WAS AN MCS REGISTERED INSTALLER! Regards, Toodles.
Toodles, heats his home with cold draughts and cooks food with magnets.
@toodles , @ianmk13, as a former engineer and slightly obsessive detail person, that’s the approach I’m taking, researching everything and trying to understand every aspect. Unfortunately it’s probably too big a job for me to tackle. I tend to ask them to give me a run down on what they are going to do and why at various stages, not because I don’t trust them, but because I just like to know and it’s interesting. They are quite happy usually 😀 I’ve just had a long discussion up on the roof with the roofer about dry fitting ridge tiles and ventilation aspects. They seem to be doing a good job. I also engage with the master builder quite a lot and we go through the drawings and discuss how to tackle various aspects and the detailing required, because the drawings/structural designs seem to be somewhat lacking, this also helps and I get the impression that it’s a relief for them to have somebody showing interest and not just complaining about how long it’s taking.
I seem to recall that there was a push by Building Control to get builders to document hidden works and detailing, using photographic evidence, to support certification, but I don’t know what happened with that. Mind you, we’ve yet to see the buildings inspector.
@rusty I suspect that most of us here are engineers (some retired) 😉. I wish I'd had a master builder working on my extension last year. The builder assembled a lantern roof light without following the manufacturer's instructions so there are some gaps in the frame (although no draught, so maybe filled with silicone sealant) and he didn't use all the screw fixing holes for attaching it to the roof that the designers had thoughtfully provided. I also had a kitchen extractor fitted that the electrician decided didn't require the backdraft valve that the manufacturer had designed, supplied and charged me for.
Returning to the main topic of the thread.....
I am a retired electronics engineer and stumbled across this website and forum after being sold that my gas boiler was prematurely ageing and may not last much longer. Rather than wait for it to fail (most likely at an inopportune time) and having to replace my heating system in a hurry, I decided that I should look for a non-fossil fuel alternative. I had zero confidence that hydrogen would be a contender - at least in my lifetime, so any kind of gas boiler seems to be a non-starter. When I can find the time, I hope to start another thread aimed at people, like myself, who don't have a heat pump and setting out what I have discovered and the steps I have taken to determine my requirements. This forum has been very useful in this respect. The 'industry' seems to expect Joe Public to rely on the industry's Heat Loss spreadsheets and 'experienced tradesmen'. I suspect that skilled heating engineers are exceptionally rare. I can't remember seeing any glowing recommendations. While there are many very interesting threads here, many are very technical and may scare-off people who are just starting their investigations and will succumb to the 'Heat Pumps Don't Work' narrative.
@transparent I do subsea work on a drill ship working in 1100 meters of water so we use ROV’s all the time. Am sure they have come a long way since 1970 😆
My air gap below the kingspan is only around 100mm. Trying to get all the floor airtight as possible before laying the biscuit screed was a challenge. Most of the rooms have a vent on the outside at floor level and this is usually where you feel the drafts coming in.
Not much I can do about this as I needed these vents for building regulations. I read an article recently about a study on vented subfloor’s and they don’t think these vents provide any benefit and it’s the main cause for loosing heat in your house.
Yes, I'm sure too, Kieran.
But can you reprogram your ROVs using a knitting needle and paper tape?! 🤔
Why are your vents "at floor level"?
They've meant to be below the bottom of the floor joists.
You can always drill new ones from the outside and then block the others that are too high up.
But you must use air-bricks which span the cavity of course...
... and they must be sited so as to not allow rainwater to run below the floor.
On my 'uphill' side I've added a cranked vent to bring it sufficiently high above ground level.
I can vouch for the effectiveness of these vents.
There have been occasions over the years, when I've looked below the floor of other people's houses where they've blocked the vents "to stop draughts".
It's a great breeding ground for fungi 😲
Save energy... recycle electrons!
@transparent programming ROV’s is a lot simpler nowadays 😆 it’s amazing how far we have come with technology. I still can’t upload a photo with this internet. How ever I am traveling back onshore tomorrow so I will have better internet then.
Yes my vents are just below the floor joists, they were existing vents. I replaced them all when I rendered the house with black clay vents to make the outside look fresh. Ground levels are a problem at my house and with new building regulations I have had to create disabled access. There used to be steps at the front door, so I had to build a retaining wall 300mm off the house so the vents wouldn’t be blocked up.
I have managed to up load some photos when we was doing the biscuit screed. It’s not a job I would like to do again in a hurry.
Hi all
Just joined today hoping to find some help making decisions about a new ASHP installation. I was originally planning to wait until our existing gas boiler expired but the increased BUS grant have encouraged me to go for it sooner. I'm just in the process of getting quotes and would appreciate any insights about navigating the process.
@mattc, welcome to forums. When you're ready, start a new thread dedicated to your home and system, and start asking questions there.
Get a copy of The Ultimate Guide to Heat Pumps
Subscribe and follow our YouTube channel!
Currently viewing this topic 10 guests.
Recently viewed by users: Batpred 9 minutes ago.
- 27 Forums
- 2,495 Topics
- 57.8 K Posts
- 477 Online
- 6,220 Members
Join Us!
Worth Watching
Latest Posts
-
RE: Testing new controls/monitoring for Midea Clone ASHP
Here’s a current graph showing a bit more info. The set...
By benson , 54 seconds ago
-
RE: Setback savings - fact or fiction?
True there is a variation but importantly it's understa...
By RobS , 1 minute ago
-

Below is a better quality image. Does that contain all ...
By trebor12345 , 28 minutes ago
-
Sorry to bounce your thread. To put to bed some concern...
By L8Again , 30 minutes ago
-

@painter26 — they (the analogue gauges) are subtly diff...
By cathodeRay , 1 hour ago
-

RE: What determines the SOC of a battery?
The answer from Fogstar was crisp. My hypothesis, su...
By Batpred , 1 hour ago
-

RE: Electricity price predictions
I am always impressed with how you keep abreast of so m...
By Batpred , 2 hours ago
-
RE: Humidity, or lack thereof... is my heat pump making rooms drier?
@majordennisbloodnok I’m glad I posted this. There see...
By AndrewJ , 2 hours ago
-
Our Experience installing a heat pump into a Grade 2 Listed stone house
First want to thank everybody who has contributed to th...
By Travellingwave , 5 hours ago
-

RE: Solis inverters S6-EH1P: pros and cons and battery options
Just to wrap this up here for future readers: The S...
By Batpred , 8 hours ago
-
RE: Struggling to get CoP above 3 with 6 kw Ecodan ASHP
Welcome to the forums.I assume that you're getting the ...
By Sheriff Fatman , 8 hours ago
-
RE: Say hello and introduce yourself
@editor @kev1964-irl This discussion might be best had ...
By GC61 , 9 hours ago
-

RE: Oversized 10.5kW Grant Aerona Heat Pump on Microbore Pipes and Undersized Rads
@uknick TBH if I were taking the floor up ...
By JamesPa , 24 hours ago
-

RE: Getting ready for export with a BESS
I would have not got it if it was that tight
By Batpred , 1 day ago
-
RE: Need help maximising COP of 3.5kW Valiant Aerotherm heat pump
@judith thanks Judith. Confirmation appreciated. The ...
By DavidB , 1 day ago
-

RE: Recommended home battery inverters + regulatory matters - help requested
That makes sense. I thought better to comment in this t...
By Batpred , 1 day ago
-
Bosch CS5800i 7kW replacing Greenstar Junior 28i
My heat pump journey began a couple of years ago when I...
By Slartibartfast , 1 day ago
-

RE: How to control DHW with Honeywell EvoHome on Trianco ActiveAir 5 kW ASHP
The last photo is defrost for sure (or cooling, but pre...
By JamesPa , 1 day ago
-

RE: Plug and play solar. Thoughts?
Essentially, this just needed legislation. In Germany t...
By Batpred , 1 day ago
-
RE: A Smarter Smart Controller from Homely?
@toodles Intentional opening of any warranty “can of wo...
By Papahuhu , 1 day ago
-
RE: Safety update; RCBOs supplying inverters or storage batteries
Thanks @transparent Thankyou for your advic...
By Bash , 1 day ago
-
RE: Air source heat pump roll call – what heat pump brand and model do you have?
Forum Handle: Odd_LionManufacturer: SamsungModel: Samsu...
By Odd_Lion , 1 day ago
-
RE: Configuring third party dongle for Ecodan local control
Well, it was mentioned before in the early pos...
By F1p , 2 days ago

