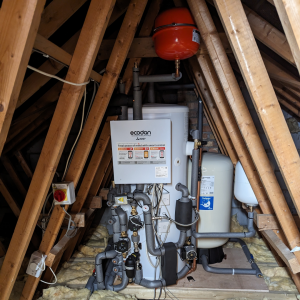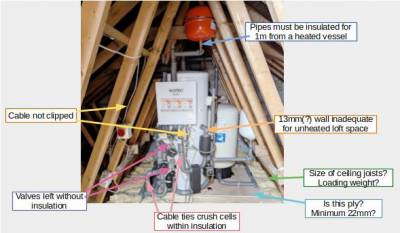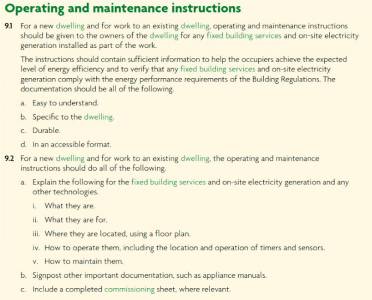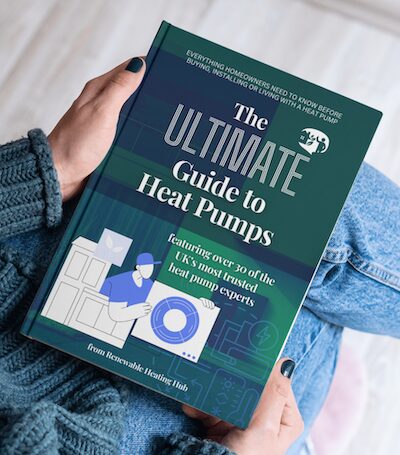Hi @noburn - so do you know what COP/efficiency you're currently achieving from your ASHP?
Do you have a particular point which you think might be contributing to inefficiencies within the set-up (not necessarily related to the ASHP)?
Save energy... recycle electrons!
@transparent COP for water = 2.49 and Heat =3.27.
Unfortunately the main contributor to inefficiencies is my other half lol.
Were you provided with an operational manual for your other half? 😉
Achieving COP=3 is generally acceptable for an ASHP.
So the space heating looks good.
What sort of tank is supplying the Domestic Hot Water?
At what temperature?
How's the pipe insulation?
Save energy... recycle electrons!
@transparent That ‘Operational Manual’ you speak of has not yet been published; I believe it is in its’ 14,285,154th. re-write at present! 😉 Regards, Toodles.
Toodles, heats his home with cold draughts and cooks food with magnets.
@transparent The set tank temperature is 50c as per installation. It is an unvented 210ltr tank in loft as in photo:
Thanks for the photo @noburn. Here's two comments which might help.
1: You don't need 50`C for DHW.
If you were to install a safety device to prevent scalding, the default setting on those is 42`C.
That's a useful guideline.
2: My graphical answer is this:
Save energy... recycle electrons!
@transparent Thanks for the advice. I'll consider the points you've highlighted on photo and get back to you.
@transparent I don't understand how these kind of loft installs can ever pass muster from an insulation point of view. its basically outside!
@noburn I'd be tempted to think about ways to build additional insulation (celotex boards or similar) in an enclosure around the whole thing, to alleviate heat loss to the outside. Also for those uninsulated valves, diy fitting of pipe insulation is easy. With a knife and gaffer tape you can make it fit around most valve fittings. 28mm which is what they'll have used for the pipes, as a size is really too narrow for valves (which is probably why they didn't do it) but can be done with patience and a lot of cutting. wider stuff (35mm, 42mm) will fit more easily around valves.
about the system, the thing I noticed was that you have 3 circulating pumps. which is a bit of a puzzle. If you have time, it'd be worth drawing up a system diagram of what is connected to what. just boxes for components and lines for pipes. if you are trying to troubleshoot it or optimise performance at any point, this will be invaluable. I'll counter @transparent's comment on DHW - you don't need it at 50, and heating to 40-something is more efficient in a direct comparison. But if you find that a tank at a higher temp allows you to get through a days usage with one reheat, and the lower temp doesn't, the higher temp may be more efficient (either in money or energy terms) than reheating more than once to a lower temp. This is something thats always specific to the HW usage pattern of the residents, electricity tariffs etc.
My octopus signup link https://share.octopus.energy/ebony-deer-230
210m2 house, Samsung 16kw Gen6 ASHP Self installed: Single circulation loop , PWM modulating pump.
My public ASHP stats: https://heatpumpmonitor.org/system/view?id=45
11.9kWp of PV
41kWh of Battery storage (3x Powerwall 2)
2x BEVs
@iancalderbank I was thinking of building mine an insulated cupboard in the loft so interesting you said that as was my first thought when mine had to be put in loft.
@joti yep you can't over insulate. my cylinder and all the complex pipework are inside the main body of the house, but some of my primary pipework has to pass through an uninsulated loft space. They have pipe insulation (with lots of carefully trimmed bits around the valves on them), but they also have 2x 150mm of loft insulation roll laid over the top of the insulated pipework. Its easy DIY.
My octopus signup link https://share.octopus.energy/ebony-deer-230
210m2 house, Samsung 16kw Gen6 ASHP Self installed: Single circulation loop , PWM modulating pump.
My public ASHP stats: https://heatpumpmonitor.org/system/view?id=45
11.9kWp of PV
41kWh of Battery storage (3x Powerwall 2)
2x BEVs
@iancalderbank I'm stillwaiting for my loft to be insulated, long story but logic tells me exactly that so will be doing something eventually. Heat loss was noticeable when my tank had to be moved to the loft.
Posted by: @iancalderbankI don't understand how these kind of loft installs can ever pass muster from an insulation point of view.
I think this ASHP installation passes the regulations in the same way that all the others don't. 😥
A couple of weeks ago, an MCS accredited installer told me that they receive an annual inspection of an installation selected at random from a list of their customers.
I have no idea how that's carried out however.
If MCS only check the aspects which fall within their remit, then the efficiency and levels of insulation won't be evaluated.
There's no requirement for a heat pump to achieve any particular COP,
and the insulation falls within Part-L of the Building Regs. That's outside what MCS have responsibility for.
But hey... what do I know?
I have no credentials to approve what's worthy of an MCS pass.
It's their accredited installers who are 'certified'.
Posted by: @iancalderbankit'd be worth drawing up a system diagram of what is connected to what.
Would that be the system diagram which all installers are required to create, and then leave with the customer in order to comply with Building Regs? 😧
Save energy... recycle electrons!
- 26 Forums
- 2,406 Topics
- 54.6 K Posts
- 383 Online
- 6,092 Members
Join Us!
Worth Watching
Latest Posts
-
RE: Post-Traumatic Heat Pump Stress Disorder
OK the thing to understand about setting thermostats an...
By JamesPa , 36 seconds ago
-

RE: Recommended home battery inverters + regulatory matters - help requested
Whether the outer metallic braid of the mains incomer i...
By Transparent , 10 minutes ago
-
RE: Considering MLCP (Multi-Layer Composite Pipe) for ASHP
@editor Lots of good info in that post. Have you or any...
By Deltona , 11 minutes ago
-

RE: Passiv Smart Thermostat - Help & Forum Support
Thanks @tim441. Interesting timing, as Passiv are a cur...
By Mars , 2 hours ago
-
Sunsynk Whole House Backup Issue
Hi, looking for help and advice as my installer is usel...
By LostandConfused , 2 hours ago
-
Hi everyone, I have a two year old Marlec Solar iBoos...
By Tallmarc , 4 hours ago
-
RE: Please help with the settings ecodan
Are you trying to address any particular performance is...
By Sheriff Fatman , 10 hours ago
-
RE: Solis inverters S6-EH1P: pros and cons and battery options
🤣 Well, I never managed to get the HA solis "...
By Batpred , 11 hours ago
-
RE: Experience - New Build / Complete New Heating System
Your sap clculations should give you a heat loss figure...
By JohnnyB , 12 hours ago
-
RE: Vaillant aroTherm not heating with many faults
@editor hmmm, our engineers Rae, Craig, Naz, Rob and Ry...
By ASHP-BOBBA , 12 hours ago
-
RE: I’m glad the cold spell is over!
@editor as a reply for this date the 6th of Jan in o...
By Nursethescreens , 14 hours ago
-
RE: Heat loss based on gas usage
@jamespa Thanks. The numbers posted above were jus...
By Bash , 14 hours ago
-
RE: Heat pump not reaching flow temperature
I would describe this as either a fault or a configurat...
By JamesPa , 15 hours ago
-

RE: New Daikin 11kW Altherma 3M install - is it working as it should?
I forgot to mention: Octopus measured our heat loss at ...
By Toodles , 18 hours ago
-
RE: Air source heat pump roll call – what heat pump brand and model do you have?
Forum Handle: @davec Manufacturer: Peak Energy Mode...
By DaveC , 18 hours ago
-
RE: Octopus Cosy 12 Heat Pump Regret: Incredibly Loud, Poor Heating & Constant Hum - Help!
Well, the guy came out, turned the heat pump to max, we...
By razz , 18 hours ago
-
Midea R32 setup and bizarre running with lengthy off periods?
Hi I am new to the world of ASHP and have just had a re...
By Countryman Helmsley , 19 hours ago
-
RE: Setback savings - fact or fiction?
Given the weather has been relatively stable, the empir...
By Batpred , 19 hours ago
-
RE: GSHP WOES! Midland based engineer recommendations?
@editor That is very kind! Thank you so much.
By johnbroome , 20 hours ago








