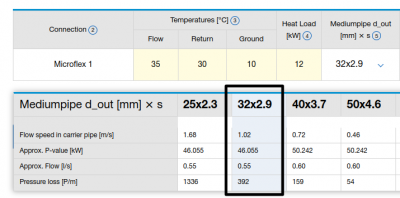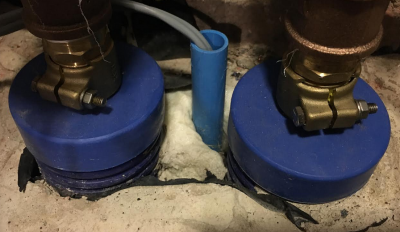Route of primary heat circuit through block and beam floor
This is a bit of an odd question, but please bear with me if you can 😀 I am having an extension to my house built. It will have block and beam concrete floors with UFW. The primary circuit or "heat main" needs to run from the "boiler" room in the house about 10 metres to the external wall where the ASHP outdoor unit will be. The question is really whether this should be:
1) somehow buried inside the insulation + screed in the floor. I think the pipes are 28mm, but will need some form of insulation. Any heat loss would be into the house. Also the pipes would have to be placed in such a way to not impact UFW pipes
2) pre-insulated pipes should drop underneath the void in the floor and out. Any heat loss would disappear into the air that flows through the underfloor and out the vents
I have two heating engineers I am talking to, and they come up with different answers. The architect says that the ASHP manufacturer would have an opinion, but that seems fairly unlikely as their installation manual says nothing. It seems that there are so many possible types of buildings that trying to provide this advice for all countries would be a Sisyphean task. The builder seems to think the architect or heating engineer should know.
Has anybody had an installation with block and beam floor? If so, what did they end up doing?
Posted by: @ollysomehow buried inside the insulation + screed in the floor.
You need to check the building regs on that.
Posted by: @ollyHas anybody had an installation with block and beam floor? If so, what did they end up doing?
Not block and beam, but we did have 100mm concrete 150mm celotex and 100mm concrete, this for a polished concreted floor with UFH. I expect with block and beam, you should have a void under the floor and could do something similar.
We have about 5m of pipe under this floor to the boiler room and another 17m to the heat pump. For this we used "Microflex UNO" 32 for the flow and return, mostly because it had the smallest bend radius of anything I was able to find and reasonably priced. We put this 90mm pipe (diameter of the casing) inside two even larger twin wall pipe that was pretty robust. It is in theory, possible to take the microflex pipe out and replace it with limited damage to the boiler room floor. You will also notice I put some 25mm water pipe in as well as conduit for the control cables to the heatpump. It has only been running for 1 month now, but seems to be working well. The picture below is inside. Outside I did put some 100% waterproof connectors on that are pretty expensive, they stop water getting into the insulation. In hindsight, I am not sure that I should have used PTFE on the connectors, so don't follow me on that one, I should have probably used hemp and sealer. PTFE seems to work though, no pressure loss in 30 days so far.
Note: I did not fully appreciated the heat loss associated with pipes in the ground, even well insulated ones, so do your research on that front.
Not B&B, but my builders are doing a class Q conversion at the moment and they laid a couple of lengths of 32mm pex-al-pex in between the layers of 75mm celotex that they used for their floor insulation.
If I was doing B&B (which I would never do, hateful system) then I’d just use microflex uno or duo and route it in the floor void and use a lintel to bridge over the missing block in the footings where It comes outside.
Off grid on the isle of purbeck
2.4kW solar, 15kWh Seplos Mason, Outback power systems 3kW inverter/charger, solid fuel heating with air/air for shoulder months, 10 acres of heathland/woods.
My wife’s house: 1946 3 bed end of terrace in Somerset, ASHP with rads + UFH, triple glazed, retrofit IWI in troublesome rooms, small rear extension.
Thanks for the replies @hughf and @william1066. You have given me food for thought. If I get a definitive answer on the way it should be done from building control, I'll report back.
- 27 Forums
- 2,495 Topics
- 57.8 K Posts
- 228 Online
- 6,220 Members
Join Us!
Worth Watching
Latest Posts
-

RE: Electricity price predictions
@transparent Triggered by the various commen...
By JamesPa , 5 minutes ago
-

RE: Solis inverters S6-EH1P: pros and cons and battery options
Just to wrap this up here for future readers: The S...
By Batpred , 35 minutes ago
-
RE: Struggling to get CoP above 3 with 6 kw Ecodan ASHP
Welcome to the forums.I assume that you're getting the ...
By Sheriff Fatman , 42 minutes ago
-

RE: What determines the SOC of a battery?
I agree. Fogstar confirmed that the Seplos BMS does ...
By Batpred , 1 hour ago
-
RE: Humidity, or lack thereof... is my heat pump making rooms drier?
I've found that generally the humidity in the house is ...
By IRMartini , 1 hour ago
-
RE: Say hello and introduce yourself
@editor @kev1964-irl This discussion might be best had ...
By GC61 , 2 hours ago
-

RE: Testing new controls/monitoring for Midea Clone ASHP
@benson — as @tasos suggests, plotting multiple variabl...
By cathodeRay , 5 hours ago
-

@painter26 — as @jamespa says, it's for filling and re-...
By cathodeRay , 6 hours ago
-

RE: Oversized 10.5kW Grant Aerona Heat Pump on Microbore Pipes and Undersized Rads
@uknick TBH if I were taking the floor up ...
By JamesPa , 17 hours ago
-

RE: Getting ready for export with a BESS
I would have not got it if it was that tight
By Batpred , 19 hours ago
-

RE: Setback savings - fact or fiction?
I also need to correct something I said by mistake earl...
By cathodeRay , 19 hours ago
-
RE: Need help maximising COP of 3.5kW Valiant Aerotherm heat pump
@judith thanks Judith. Confirmation appreciated. The ...
By DavidB , 22 hours ago
-

RE: Recommended home battery inverters + regulatory matters - help requested
That makes sense. I thought better to comment in this t...
By Batpred , 22 hours ago
-
Bosch CS5800i 7kW replacing Greenstar Junior 28i
My heat pump journey began a couple of years ago when I...
By Slartibartfast , 22 hours ago
-

RE: How to control DHW with Honeywell EvoHome on Trianco ActiveAir 5 kW ASHP
The last photo is defrost for sure (or cooling, but pre...
By JamesPa , 24 hours ago
-

RE: Plug and play solar. Thoughts?
Essentially, this just needed legislation. In Germany t...
By Batpred , 1 day ago
-
RE: A Smarter Smart Controller from Homely?
@toodles Intentional opening of any warranty “can of wo...
By Papahuhu , 1 day ago
-
RE: Safety update; RCBOs supplying inverters or storage batteries
Thanks @transparent Thankyou for your advic...
By Bash , 1 day ago
-
RE: Air source heat pump roll call – what heat pump brand and model do you have?
Forum Handle: Odd_LionManufacturer: SamsungModel: Samsu...
By Odd_Lion , 1 day ago
-
RE: Configuring third party dongle for Ecodan local control
Well, it was mentioned before in the early pos...
By F1p , 2 days ago
-

RE: DIY solar upgrade - Considering adding more panels
I know this is a bit old, but it made me wonder what co...
By Batpred , 2 days ago
-

RE: New Vaillant aroTherm Plus in black - When will it come to the UK?
@majordennisbloodnok Daikin, take note! (In fact, I hav...
By Toodles , 2 days ago
-

RE: Midea ASHP – how to set weather compensation
@mk4 — good work! First, I agree, no evidence of cycl...
By cathodeRay , 2 days ago





