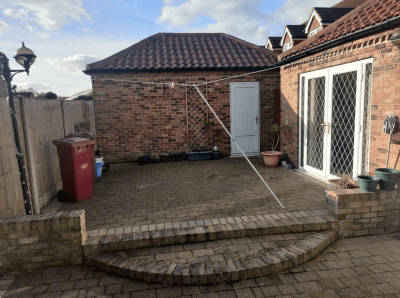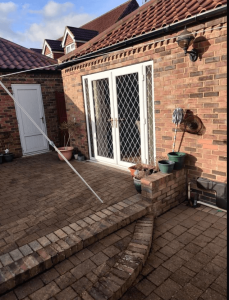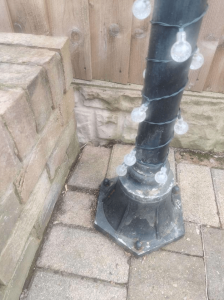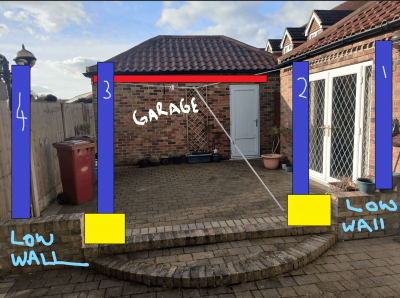Pergola project
Hello everyone! As well as considering my home heat & energy setup after finding this forum, I wondered if anyone could impart any knowledge to my pergola build, in between sorting everyone's heating problems out!
After a couple of summers of not getting around to it, I am determined to get a lean-to-pergola erected this year. My procrastination has mainly been down to a few issues I need to be sure of before commencing. Please refer to attached images.
I want the pergola to cover the entire area of the raised patio which is 5m x 5m with a height of 2.3m to the centre of the 'decorative' brick course.
My idea is for the ledger board to be attached to the garage. I will then have 4 supporting posts (6"x6"?) against the back of
the low wall. My 1st doubt is how to secure the posts and would like advice please.
Posts 1 & 2 have a drain pipe underneath the patio so digging isn't an option. Post 1 can be secured to the bungalow wall IMO.
Posts 3 & 4 could be dug and secured with concrete(?). Post 4 I have concerns as it is right in the corner of the raised patio area and I would suspect that digging will result in the collapse of the immediate earth? (image)
Could Post 2 & 3 be secured with a kind of 'above deck' post bracket? I would suggest a bracket for Post 4 too, but as you can see the paving bricks already seem to be falling away so I have concerns about solid foundations for Post 4 if I went for a bracket.
These 4 posts would support the main beam (2"x8"?) which has a total length of 5m! The gap between posts 1 & 2 and 3 & 4 would be 1m leaving a span of 3m between 2 & 3. There would also be a number of cross rafters from the ledger board to the main beam, which raises more doubts...
1) The main beam: a 5m length of 2x8 will be quite weighty I imagine. Will I need 1 beam or 2 (1 at either side of posts)
2) the 5m rafters will have no support along their span, is this unadvised? i guess the rafters aren't as thick/heavy as the main beam(s) but still, 5m might be a bit of an ask.
-The light post would obv be removed -
- the low wall would be rebuilt to extend to hide posts.
If anyone is able to offer any advice, it would be appreciated. 🙏
- 26 Forums
- 2,378 Topics
- 53.9 K Posts
- 269 Online
- 6,060 Members
Join Us!
Worth Watching
Latest Posts
-
A sneak preview of the onboard compensation curve desig...
By F1p , 3 minutes ago
-
RE: Radiator sizing sanity check
That really, really shouldn't happen and suggests that ...
By JamesPa , 13 minutes ago
-

RE: Solar Power Output – Let’s Compare Generation Figures
@papahuhu They came to ‘axe you’ what you were up to?
By Toodles , 21 minutes ago
-
RE: Cascade 2x Grant Areona 10kw ASHP - Ongoing setup issues
Either complete Bow Locks or at best a marginal effect....
By JamesPa , 57 minutes ago
-

RE: Testing new controls/monitoring for Midea Clone ASHP
I had a look and it looks complicated to me! There may ...
By cathodeRay , 1 hour ago
-
Hi all I’m looking to get some insight on what others...
By Renewables345 , 1 hour ago
-

RE: The Great British Heat Pump Owner Persona Survey: Let's Build Our Archetype!
@mosibi, go on then, complete the survey. Let's get the...
By Mars , 1 hour ago
-
RE: Water Hammer After Heat Pump Install
@jaynieq I wish you luck with this one. I think the ma...
By JamesPa , 3 hours ago
-
RE: Grant ASHP 17.5 kw. weather curve
All sounds good and like you know what you are doing. R...
By JamesPa , 4 hours ago
-
RE: Optimum new build house design for Heat Pump
From first principles I would say: Definitel...
By JamesPa , 19 hours ago
-

RE: Weather compensation- why you should use it
As good a place as any to drop this video:/p>
By Mars , 22 hours ago
-
RE: Forum updates, announcements & issues
@transparent D'Oh - I did look before I posted but I mi...
By dr_dongle , 24 hours ago
-
Compatibility with Samsung AE080RXYDEH
I am new to all this. We have a SamsungAE080RXYDEH that...
By John999 , 24 hours ago
-
RE: New Fogstar 15.5kWh upright solution
@batpred Maybe you should buy your additional batter...
By Bash , 1 day ago
-

RE: Data Accuracy Problem: Daikin 8kW Heat Pump's Onecta App vs MMI Power Consumption
@nursethescreens Yes, comfort and happiness of the fami...
By Toodles , 1 day ago
-
RE: Connecting Growatt SPH5000 over wired ethernet rather than wireless
Thanks folks. I had tried googling an ethernet lab adap...
By z8lccda , 2 days ago
-
RE: Changing from 4-port buffer to volumizer
@toodles I'm not concerned that the behaviour is not no...
By Andy1618 , 2 days ago
-

-

RE: Setback savings - fact or fiction?
I agree, and I think there are two things in play here....
By cathodeRay , 2 days ago
-
RE: Help needed with Grant Aerona 3 issues
First time posting so bear with me. Some bits that have...
By Adamp , 3 days ago








