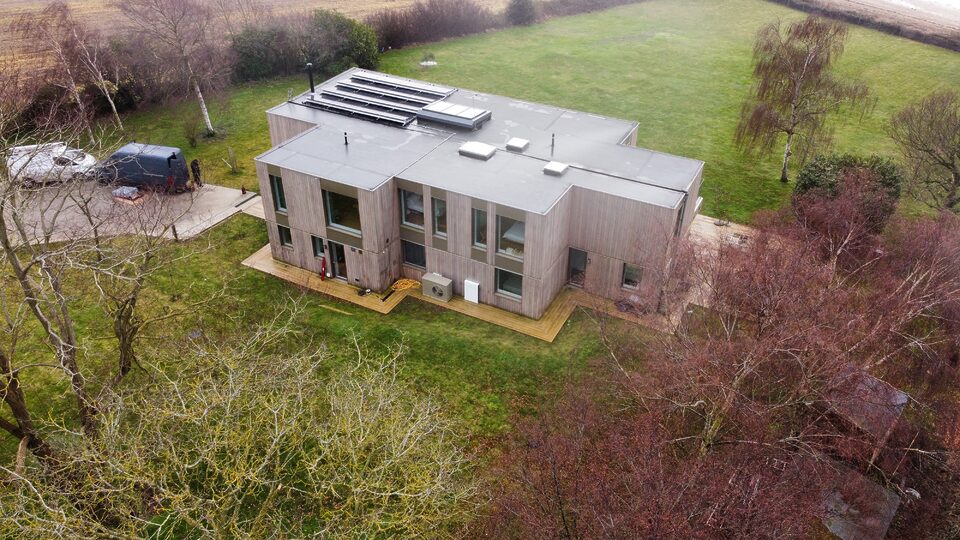How large and powerful your heating system needs to be depends on a number of different factors. The size and age of the property is the place to start with this process (see list below). As increasing standards in building regulations over the years have led to increased heat retention, newer properties have become more energy efficient and tend to require less powerful heating systems to maintain a comfortable winter temperature. To perform this basic calculation you just need to know the floor area of the property and its age to apply the energy requirements per square metre given below.
Minimum Watts per square metre required for heating based on age of building:
- Built between 2006-today: 45
- Built between 2002-2005: 48
- Built between 1995-2001: 64
- Built between 1979-1994:135
- Older than 1979: 188
Note: this rule of thumb assumes ceilings of 2.4 metres. For rooms with higher ceilings divide your final figure by 2.4 and then multiply by your actual ceiling height. For fast heat up times you may wish to increase your total Watts per square metre by 15- 30%.
This quick rule of thumb calculation is enough, in many cases, to begin the briefing and quoting process. Before a detailed technical specification is completed and the final selection of technologies made, a full heat loss calculation should be performed on the building using a method that complies with BS EN 12831. This calculation will take into account more factors, such as the material from which the building is made (and how quickly heat passes through that material), the thickness of the walls, how many windows there are (and whether they are double glazed) and so on.
Once you know your heat loss you can look at heat pump models which can supply the heat demand for the property and get an idea of their physical size and footprint. Don’t forget to also look at installation clearances required by different models to have a sense of how much unobstructed space you need around them for air flow and maintenance.
Heat loss calculations are carried out by some installers themselves, whilst others prefer to use specialist consultants. If you want to do it yourself, there are spreadsheets and calculators online. The MCS have an online calculator which can be accessed for free for example. You can also use our online Navigator Tool for a quick system design which will size a heat pump based on basic building fabric information.
Plan which heating technologies you want early in a building project. Very often we see clients who have left this too late and find that they have not allowed enough room. For a single outdoor air source unit you are typically going to need a few metres square for the unit and space around it for unobstructed airflow, whilst a domestic indoor ground source unit is similar to a fridge freezer in size.
If this is a new build project then it is vital to ensure that your architect and builder are briefed to consider the space requirements for renewable technologies at the beginning of the project. To this end, it is worth spending some time familiarising yourself with the impact and requirements of different heating technologies as early as possible in your project. These requirements might influence your overall design.
Installing a ground source heat pump may mean digging up land to install a ground loop collector (you could attain approximately 25W per square metre and up to 35W per linear metre of borehole, so you need to calculate if you have enough suitable land for your needs).
Air source heat pumps, have a relatively small outdoor footprint and are easy to install; but tend to produce slightly more noise than ground source machines. Depending on the refrigerant used there may also be restrictions on how close to doors and windows they can be positioned. Both need to be a considered when thinking about the positioning of the outdoor unit.
Don’t forget that you will also need indoor space for controllers and water tanks for both types of heat pump – a particular consideration if you are moving away from a combi-boiler that didn’t require them. How much space is required of course depends on the size of your property and how much hot water you need and whether you will be installing underfloor heating and require space for actuators.
This guest post was written by John Felgate, Managing Director of STIEBEL ELTRON UK.


